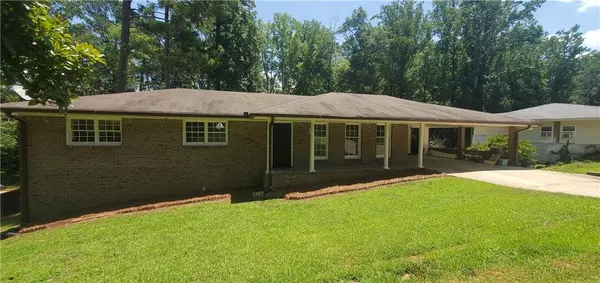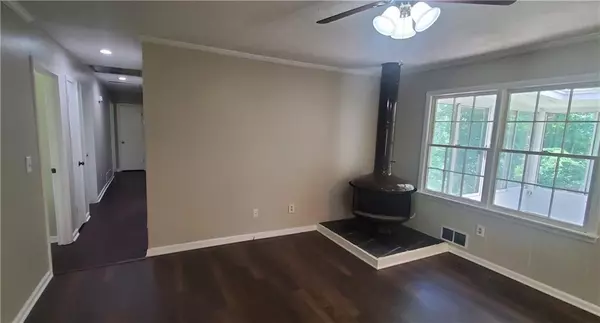For more information regarding the value of a property, please contact us for a free consultation.
678 SOUTHWIND DR NW Lilburn, GA 30047
Want to know what your home might be worth? Contact us for a FREE valuation!

Our team is ready to help you sell your home for the highest possible price ASAP
Key Details
Sold Price $475,000
Property Type Single Family Home
Sub Type Single Family Residence
Listing Status Sold
Purchase Type For Sale
Square Footage 3,448 sqft
Price per Sqft $137
Subdivision Royal Garden Estates
MLS Listing ID 7476476
Sold Date 01/03/25
Style Ranch
Bedrooms 5
Full Baths 4
Construction Status Resale
HOA Y/N No
Originating Board First Multiple Listing Service
Year Built 1972
Annual Tax Amount $3,590
Tax Year 2023
Lot Size 0.490 Acres
Acres 0.49
Property Description
GREAT OPPORTUNITY TO OWN THIS COMPLETELY REMODELED 4-SIDED Brick Ranch Home that includes TWO 1-Bedroom fully-contained separate-entry apartments with separate kitchens in the basement that can be rented out for $1200/month each for an income of $2400/month. No HOA so there are no fees or restrictions to worry about. Owners can live on the main level and rent out the two apartments for additional income. Home has been freshly painted inside and outside, and features New Hardwood and Luxury Vinyl flooring throughout, Remodeled Bathrooms, Granite Countertops, Backsplash Tile and New Stainless-Steel Appliances in Kitchen. Family room steps out into a beautiful sunroom that overlooks a large fenced backyard that is perfect for entertaining your guests. Don't miss out on this opportunity to live in this ready to move-in home located in an established and sought-out neighborhood, and let your tenants pay the mortgage for you.
Location
State GA
County Gwinnett
Lake Name None
Rooms
Bedroom Description Master on Main
Other Rooms None
Basement Daylight, Exterior Entry, Finished Bath, Finished, Full, Walk-Out Access
Main Level Bedrooms 3
Dining Room Open Concept
Interior
Interior Features High Ceilings 9 ft Main
Heating Electric
Cooling Electric
Flooring Luxury Vinyl, Hardwood
Fireplaces Number 1
Fireplaces Type Free Standing
Window Features Double Pane Windows
Appliance Dishwasher, Electric Range, Refrigerator, Range Hood
Laundry Common Area
Exterior
Exterior Feature Garden
Parking Features Carport
Fence Back Yard
Pool None
Community Features None
Utilities Available Cable Available, Electricity Available, Water Available
Waterfront Description None
View Other
Roof Type Composition
Street Surface Paved
Accessibility Accessible Entrance, Accessible Full Bath, Accessible Bedroom, Accessible Doors
Handicap Access Accessible Entrance, Accessible Full Bath, Accessible Bedroom, Accessible Doors
Porch Front Porch
Total Parking Spaces 2
Private Pool false
Building
Lot Description Level
Story One
Foundation Slab
Sewer Septic Tank
Water Public
Architectural Style Ranch
Level or Stories One
Structure Type Brick 4 Sides
New Construction No
Construction Status Resale
Schools
Elementary Schools Lilburn
Middle Schools Lilburn
High Schools Meadowcreek
Others
Senior Community no
Restrictions false
Tax ID R6162 035
Special Listing Condition None
Read Less

Bought with Virtual Properties Realty.com




