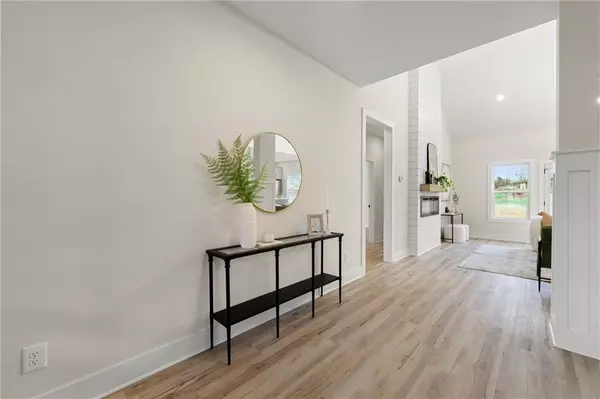For more information regarding the value of a property, please contact us for a free consultation.
1203 Temple Johnson RD Loganville, GA 30052
Want to know what your home might be worth? Contact us for a FREE valuation!

Our team is ready to help you sell your home for the highest possible price ASAP
Key Details
Sold Price $480,000
Property Type Single Family Home
Sub Type Single Family Residence
Listing Status Sold
Purchase Type For Sale
Square Footage 2,141 sqft
Price per Sqft $224
MLS Listing ID 7485189
Sold Date 01/06/25
Style Ranch
Bedrooms 4
Full Baths 3
Half Baths 1
Construction Status New Construction
HOA Y/N No
Originating Board First Multiple Listing Service
Year Built 2024
Annual Tax Amount $3,386
Tax Year 2023
Lot Size 0.730 Acres
Acres 0.73
Property Description
Welcome home! This stunning new construction ranch was designed with you in mind! The open concept layout is perfect for modern living and entertaining. Enjoy a spacious floor plan with 4 bedrooms and 3.5 bathrooms, providing ample space for family and guests. The sleek kitchen features high end appliances, quartz countertops, and a large center island perfect for any aspiring cook. You'll enjoy all the natural light and open views from the living room which seamlessly connects to the dining area, ideal for hosting gatherings and celebrations. The master bedroom is a true retreat with its generous size, walk in closet, and a spa like bathroom which showcases dual vanities, a soaking tub, separate shower, and private water closet. Situated on a spacious lot, the yard offers endless possibilities for gardening and play all with no HOA restrictions! Conveniently located near shops, parks, and schools, this home combines all the comforts of suburban living with the convenience and accessibility of city life!
Location
State GA
County Gwinnett
Lake Name None
Rooms
Bedroom Description Oversized Master
Other Rooms None
Basement None
Main Level Bedrooms 4
Dining Room Open Concept, Separate Dining Room
Interior
Interior Features Double Vanity, High Ceilings 9 ft Main, Recessed Lighting, Walk-In Closet(s)
Heating Electric
Cooling Electric
Flooring Luxury Vinyl
Fireplaces Number 1
Fireplaces Type Living Room
Window Features Double Pane Windows
Appliance Dishwasher, Gas Range, Gas Water Heater, Range Hood, Refrigerator
Laundry Laundry Room, Mud Room
Exterior
Exterior Feature Rain Gutters, Other
Parking Features Driveway, Garage
Garage Spaces 2.0
Fence None
Pool None
Community Features None
Utilities Available Electricity Available, Natural Gas Available, Water Available
Waterfront Description None
View Other
Roof Type Composition
Street Surface Paved
Accessibility None
Handicap Access None
Porch Covered, Front Porch
Private Pool false
Building
Lot Description Back Yard, Cleared, Front Yard, Landscaped, Level
Story One
Foundation Slab
Sewer Septic Tank
Water Public
Architectural Style Ranch
Level or Stories One
Structure Type HardiPlank Type
New Construction No
Construction Status New Construction
Schools
Elementary Schools Magill
Middle Schools Grace Snell
High Schools South Gwinnett
Others
Senior Community no
Restrictions false
Tax ID R5094 009
Special Listing Condition None
Read Less

Bought with Sanders RE, LLC




