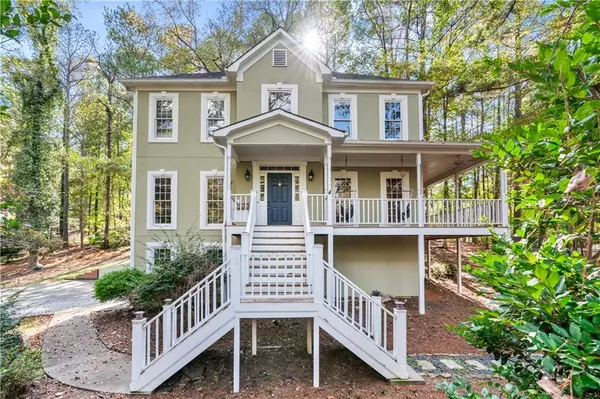For more information regarding the value of a property, please contact us for a free consultation.
611 Pine TER Canton, GA 30114
Want to know what your home might be worth? Contact us for a FREE valuation!

Our team is ready to help you sell your home for the highest possible price ASAP
Key Details
Sold Price $457,000
Property Type Single Family Home
Sub Type Single Family Residence
Listing Status Sold
Purchase Type For Sale
Square Footage 2,780 sqft
Price per Sqft $164
Subdivision Cherokee Falls
MLS Listing ID 7481364
Sold Date 12/31/24
Style Traditional,Other
Bedrooms 5
Full Baths 3
Half Baths 1
Construction Status Resale
HOA Fees $575
HOA Y/N No
Originating Board First Multiple Listing Service
Year Built 1993
Annual Tax Amount $5,487
Tax Year 2023
Lot Size 0.680 Acres
Acres 0.68
Property Description
Welcome to this charming home tucked away on a private, Huge wooded lot that's over 1/2 Acre in the heart of Canton! This home has loads of curb appeal with a welcoming covered porch that wraps around to one side, a spacious wooded lot, and a long private driveway to the side entry garage. Enter into the two story foyer where you will be greeted with neutral paint, updated wood flooring, and loads of natural light. Your formal dining room and a bonus room flank the entry. The dining room offers a separate space to entertain and features a trey ceiling, wainscoting and crown molding details. The bonus space is a great flex room that could be used for a home office or den. Continue on into the family room where you will find a spacious open concept floor plan with high ceilings, a stone fireplace with wood mantle, floor to ceiling columns, and direct access to the side porch and back deck. In the kitchen you will enjoy rustic, off white cabinets, stone tile backsplash, stainless steel appliances, a tile floor, pantry, view into family room, and lots of cabinet & counter space. The kitchen also features a sleek, blue accent wall with additional cabinets for storage as well as a built in desk space. Adjoining the kitchen is a beautiful sunroom that offers a charming space for a casual breakfast nook or keeping area. Also located on the main is a half bath and the laundry room. Head upstairs where you will find 4 bedrooms and 2 full baths. Your oversized master suite features trey ceiling, a spacious floor plan, and an ensuite bath with double vanities, a soaking tub, and tile shower. The master also offer convenient access to the upper deck where you can relax and unwind with your favorite cup of coffee while you look over the peaceful wooded lot. The additional 3 bedrooms are equally spacious, have great lighting, and share the second full bath with shower/tub combo. Move downstairs to the basement where you will find the final bedroom and full bath. This finished space makes for a great guest suite, home office, or playroom. This wooded lot offers great views and the home features several outdoor living spaces including a covered front porch & side porch, lower back deck along the backside of home, and an upper deck off the master suite. Enjoy stone walkways to the backyard where you will find a private space to enjoy the outdoors as well as a fire pit. This home is truly a must see with so much potential in one of the most popular areas of Canton located just off Sixes Road with easy access to the interstate (and the Express Lane), as well as top schools, fantastic local restaurants and outdoor recreation such as Blankets Creek Trail & Parks. Centrally located between Downtown Woodstock and Downtown Canton, there are many local activities to enjoy as well as local shops, festivals, and more to explore!
Location
State GA
County Cherokee
Lake Name None
Rooms
Bedroom Description Oversized Master,Other
Other Rooms None
Basement Exterior Entry, Finished, Finished Bath, Interior Entry, Walk-Out Access, Other
Dining Room Separate Dining Room, Other
Interior
Interior Features Double Vanity, Entrance Foyer 2 Story, High Ceilings 9 ft Main, Tray Ceiling(s), Other
Heating Central, Forced Air, Natural Gas, Zoned
Cooling Ceiling Fan(s), Central Air
Flooring Carpet, Ceramic Tile, Vinyl, Other
Fireplaces Number 1
Fireplaces Type Family Room, Stone
Window Features None
Appliance Other
Laundry Main Level, Other
Exterior
Exterior Feature None
Parking Features Driveway, Garage, Garage Faces Side
Garage Spaces 2.0
Fence None
Pool None
Community Features Homeowners Assoc, Near Trails/Greenway, Playground, Pool, Tennis Court(s), Other
Utilities Available Cable Available, Electricity Available, Natural Gas Available, Phone Available, Sewer Available, Water Available, Other
Waterfront Description None
View Trees/Woods, Other
Roof Type Composition,Shingle
Street Surface Paved
Accessibility None
Handicap Access None
Porch Covered, Deck, Front Porch, Side Porch
Private Pool false
Building
Lot Description Back Yard, Front Yard, Wooded, Other
Story Two
Foundation None
Sewer Public Sewer
Water Public
Architectural Style Traditional, Other
Level or Stories Two
Structure Type Cement Siding,Stucco
New Construction No
Construction Status Resale
Schools
Elementary Schools Sixes
Middle Schools Freedom - Cherokee
High Schools Woodstock
Others
Senior Community no
Restrictions false
Tax ID 15N09B 025
Special Listing Condition None
Read Less

Bought with Keller Williams Realty West Atlanta




