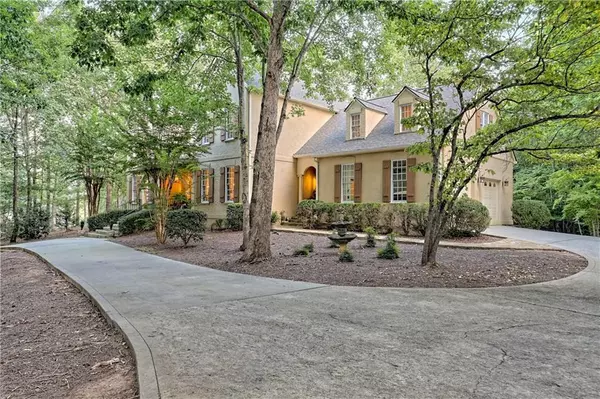For more information regarding the value of a property, please contact us for a free consultation.
2650 Orchard DR Clarkesville, GA 30523
Want to know what your home might be worth? Contact us for a FREE valuation!

Our team is ready to help you sell your home for the highest possible price ASAP
Key Details
Sold Price $817,500
Property Type Single Family Home
Sub Type Single Family Residence
Listing Status Sold
Purchase Type For Sale
Square Footage 4,791 sqft
Price per Sqft $170
Subdivision The Orchard
MLS Listing ID 7266404
Sold Date 12/26/24
Style Traditional
Bedrooms 4
Full Baths 4
Half Baths 1
Construction Status Resale
HOA Fees $1,200
HOA Y/N Yes
Originating Board First Multiple Listing Service
Year Built 1996
Annual Tax Amount $6,008
Tax Year 2022
Lot Size 1.510 Acres
Acres 1.51
Property Description
Elegant & pristinely maintained custom home with unparalleled attention to detail located in the stunning Orchard Golf & Country Club! Grandeur awaits and will instantly be noticed upon entering the meticulously kept grounds showcasing mature cypress & crepe myrtle trees. The circular drive leads to the grand, covered entryway and into the massive foyer separated by a beautiful sitting room and over-sized dining room finished with the finest of moldings, hand-painted ceilings and beautiful drapery. The formal living room over-looks the gas fireplace and leads into the kitchen which includes Bosch dishwasher, Wolf double-ovens, custom built-in refrigerator, carefully crafted island & storage galore! This spectacular home FEATURES TWO MASTER BEDROOMS LOCATED ON BOTH THE MAIN AND SECOND LEVEL. This home exudes the highest level of craftsmanship with herringbone hardwood flooring, decor light switches, built-in bookcases, Lincoln windows, wrought iron & marble staircase, solid core interior doors, cedar lined closets, meticulously designed catwalk overlooking the foyer and traditional stucco exterior facade. Bonus features include custom crafted fixtures in almost every room, perfectly plastered walls, stunning chandeliers throughout, over-sized garage with high ceilings, huge bonus room perfect for guests and a private, peaceful outdoor patio and FURNISHINGS ARE NEGOTIABLE. Make sure to view the upstairs space currently fitted with a golf simulator! The Orchard G&CC is the premier golf course community in NE Georgia and boasts beautiful mountain views, lakes, top-of-the line private 18-hole golf course, driving range, apple orchards & more.
Location
State GA
County Habersham
Lake Name None
Rooms
Bedroom Description Double Master Bedroom,Master on Main,Oversized Master
Other Rooms None
Basement Crawl Space
Main Level Bedrooms 1
Dining Room Seats 12+, Separate Dining Room
Interior
Interior Features Beamed Ceilings, Double Vanity, Entrance Foyer, High Ceilings 9 ft Lower, High Ceilings 9 ft Main, High Ceilings 9 ft Upper, High Speed Internet, Tray Ceiling(s), Walk-In Closet(s)
Heating Heat Pump
Cooling Heat Pump
Flooring Ceramic Tile, Hardwood
Fireplaces Number 1
Fireplaces Type Gas Log
Window Features Double Pane Windows,Insulated Windows,Window Treatments
Appliance Dishwasher, Double Oven, Electric Water Heater, Refrigerator
Laundry Laundry Room, Mud Room
Exterior
Exterior Feature Private Yard
Parking Features Attached, Garage, Garage Door Opener, Garage Faces Rear, Garage Faces Side, Kitchen Level
Garage Spaces 2.0
Fence None
Pool None
Community Features Clubhouse, Gated, Golf, Guest Suite, Homeowners Assoc, Lake, Pool, Tennis Court(s)
Utilities Available Phone Available, Underground Utilities, Water Available
Waterfront Description None
View Trees/Woods
Roof Type Composition
Street Surface Asphalt
Accessibility None
Handicap Access None
Porch Patio
Private Pool false
Building
Lot Description Corner Lot, Level, Private
Story Two
Foundation Concrete Perimeter
Sewer Septic Tank
Water Well
Architectural Style Traditional
Level or Stories Two
Structure Type Stucco
New Construction No
Construction Status Resale
Schools
Elementary Schools Woodville
Middle Schools North Habersham
High Schools Habersham Central
Others
HOA Fee Include Security
Senior Community no
Restrictions true
Tax ID 124 102
Ownership Fee Simple
Financing no
Special Listing Condition None
Read Less

Bought with Laws Realty, LLC.




