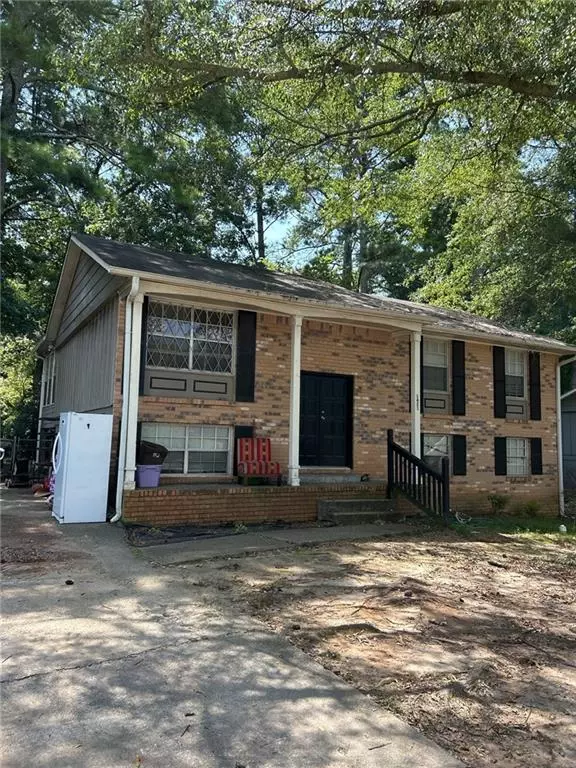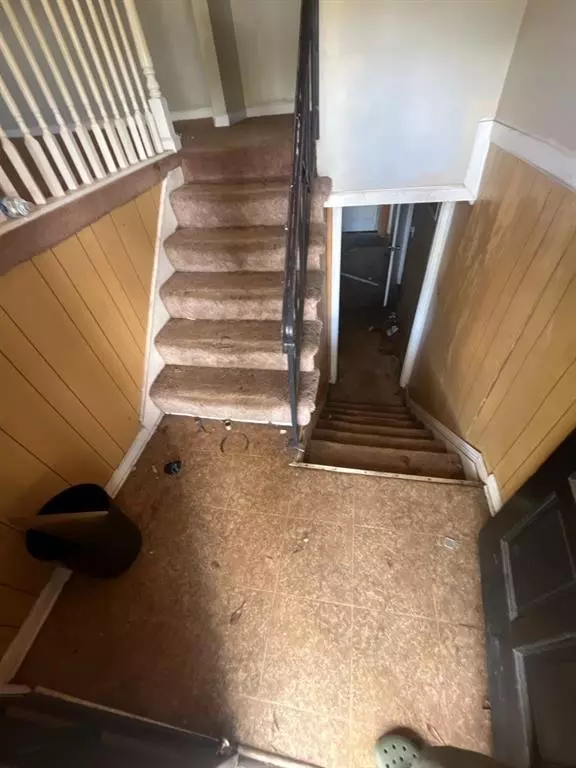For more information regarding the value of a property, please contact us for a free consultation.
1421 Iron Gate BLVD Jonesboro, GA 30238
Want to know what your home might be worth? Contact us for a FREE valuation!

Our team is ready to help you sell your home for the highest possible price ASAP
Key Details
Sold Price $165,000
Property Type Single Family Home
Sub Type Single Family Residence
Listing Status Sold
Purchase Type For Sale
Square Footage 1,557 sqft
Price per Sqft $105
MLS Listing ID 7495246
Sold Date 12/27/24
Style Traditional
Bedrooms 3
Full Baths 2
Construction Status Resale
HOA Y/N No
Originating Board First Multiple Listing Service
Year Built 1972
Annual Tax Amount $3,336
Tax Year 2023
Lot Size 10,759 Sqft
Acres 0.247
Property Description
This charming fixer-upper offers endless potential. Featuring a split-level design, the home provides a spacious and versatile layout that's perfect for modern living. Built with solid "good bones," it serves as an ideal canvas for renovations and updates. Large windows flood the interior with natural light, highlighting the home's potential for warmth and character.
Situated on a generously sized lot, there's plenty of outdoor space for gardening, entertaining, or creating your own backyard oasis. Conveniently located near schools, shopping, and local amenities, this property combines opportunity with a great location.
Whether you're an investor, a DIY enthusiast, or someone looking to craft their dream home, this diamond in the rough is ready for your personal touch. Schedule a tour today and imagine the possibilities!
Location
State GA
County Clayton
Lake Name None
Rooms
Bedroom Description None
Other Rooms None
Basement None
Dining Room Great Room
Interior
Interior Features High Ceilings 9 ft Main
Heating Central
Cooling Central Air
Flooring Tile, Vinyl, Wood
Fireplaces Number 1
Fireplaces Type Basement
Window Features None
Appliance Dishwasher, Electric Range, Microwave, Refrigerator
Laundry None
Exterior
Exterior Feature None
Parking Features Driveway
Fence None
Pool None
Community Features None
Utilities Available Cable Available, Electricity Available, Water Available
Waterfront Description None
View Neighborhood
Roof Type Composition
Street Surface Asphalt
Accessibility None
Handicap Access None
Porch None
Private Pool false
Building
Lot Description Back Yard
Story Two
Foundation Slab
Sewer Septic Tank
Water Public
Architectural Style Traditional
Level or Stories Two
Structure Type Brick Front,HardiPlank Type,Wood Siding
New Construction No
Construction Status Resale
Schools
Elementary Schools Hawthorne - Clayton
Middle Schools Mundys Mill
High Schools Lovejoy
Others
Senior Community no
Restrictions false
Tax ID 06065D D020
Acceptable Financing 1031 Exchange, Cash, Conventional
Listing Terms 1031 Exchange, Cash, Conventional
Financing no
Special Listing Condition None
Read Less

Bought with Real Estate Gurus Realty, Inc.




