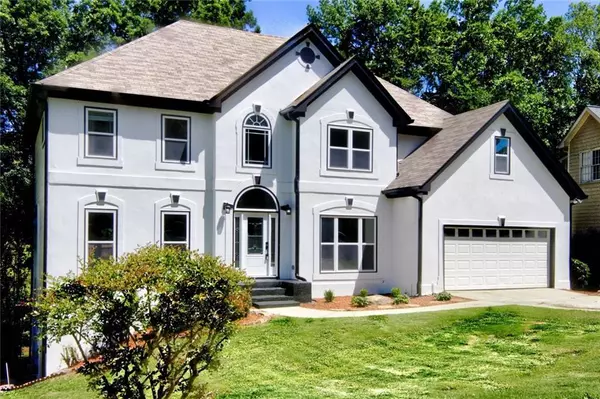For more information regarding the value of a property, please contact us for a free consultation.
1331 Shyre Crest WAY Lawrenceville, GA 30043
Want to know what your home might be worth? Contact us for a FREE valuation!

Our team is ready to help you sell your home for the highest possible price ASAP
Key Details
Sold Price $640,000
Property Type Single Family Home
Sub Type Single Family Residence
Listing Status Sold
Purchase Type For Sale
Square Footage 4,614 sqft
Price per Sqft $138
Subdivision Rivershyre
MLS Listing ID 7396199
Sold Date 12/23/24
Style Traditional,Other
Bedrooms 5
Full Baths 3
Half Baths 1
Construction Status Resale
HOA Fees $636
HOA Y/N Yes
Originating Board First Multiple Listing Service
Year Built 1991
Annual Tax Amount $5,784
Tax Year 2023
Lot Size 0.840 Acres
Acres 0.84
Property Description
Price Improvement to appraised value, Don't miss this opportunity NOW !!! Discover this beautifully renovated home with 4,614 sqft in the heart of Lawrenceville, nestled on 0.84 acres in the prestigious subdivision of Rivershyre near Highway 316 and the Mall of GA. This property promises a great unmatched lifestyle and luxury, in a quiet neighborhood, featuring a stunning two-story entryway foyer, and an open-concept floorplan overlooking the lovely feeling of the living room area. This open sunroom connects to the gorgeous wraparound brand-new deck, providing the ideal space for work or relaxation and great entertainment. Step inside an inviting dining area with new windows, bathing the space in natural light while ensuring comfort. The heart of the home is a chef's kitchen, with a double oven and an electric cooktop with downdraft—ideal for entertaining. Admire the exquisite details throughout the house, from the beautiful wrought iron railings to the breathtaking natural light view surrounded by polished wood, visible from the grand entrance, family room, sunroom, and overlooking deck from the second floor. The master suite, features a skylight, a free-standing tub with a contemporary design, and a separate shower. The basement level adds freshness to the house, including a full bathroom, oversized master, game or movie area waiting for your inspiration. Overall features of the house, a newer roof, and water heater; new windows throughout, polished garage floor, a finished basement, new A/C unit, new deck all around, new appliances, a laundry sink, new floors, new bathroom features and much more. Schedule your private tour today and see why this home isn't just a residence—it's a lifestyle.
Location
State GA
County Gwinnett
Lake Name None
Rooms
Bedroom Description Double Master Bedroom,Oversized Master,Split Bedroom Plan
Other Rooms None
Basement Daylight, Exterior Entry, Finished, Finished Bath, Full
Dining Room Open Concept, Separate Dining Room
Interior
Interior Features Cathedral Ceiling(s), Crown Molding, Double Vanity, Entrance Foyer, Entrance Foyer 2 Story, High Ceilings 10 ft Main, Walk-In Closet(s)
Heating Central, Forced Air
Cooling Ceiling Fan(s), Central Air
Flooring Ceramic Tile, Other
Fireplaces Number 1
Fireplaces Type Factory Built, Family Room, Living Room
Window Features Double Pane Windows,Insulated Windows,Skylight(s)
Appliance Dishwasher, Disposal, Double Oven, Electric Cooktop, Gas Water Heater, Microwave
Laundry In Hall, Laundry Room, Main Level, Sink
Exterior
Exterior Feature Rain Gutters
Parking Features Attached
Fence None
Pool None
Community Features Clubhouse, Homeowners Assoc, Playground, Pool, Street Lights, Swim Team, Tennis Court(s)
Utilities Available Cable Available, Electricity Available, Natural Gas Available, Sewer Available, Underground Utilities, Water Available
Waterfront Description None
View City
Roof Type Composition
Street Surface Asphalt
Accessibility None
Handicap Access None
Porch Deck, Wrap Around
Private Pool false
Building
Lot Description Front Yard, Landscaped, Open Lot
Story Two
Foundation Slab
Sewer Public Sewer
Water Public
Architectural Style Traditional, Other
Level or Stories Two
Structure Type Stucco,Other
New Construction No
Construction Status Resale
Schools
Elementary Schools Taylor - Gwinnett
Middle Schools Creekland - Gwinnett
High Schools Collins Hill
Others
Senior Community no
Restrictions true
Tax ID R7050 308
Special Listing Condition None
Read Less

Bought with Agent Group Realty, LLC




