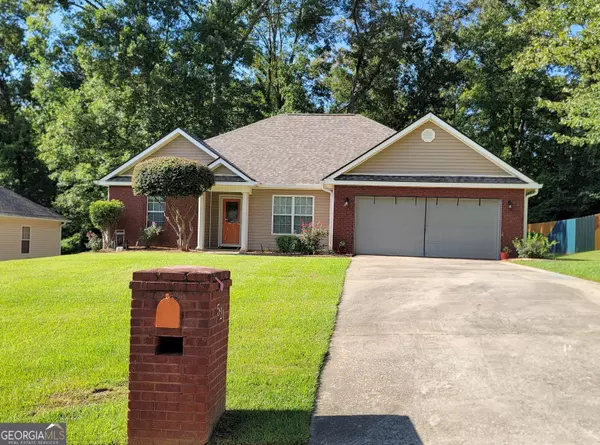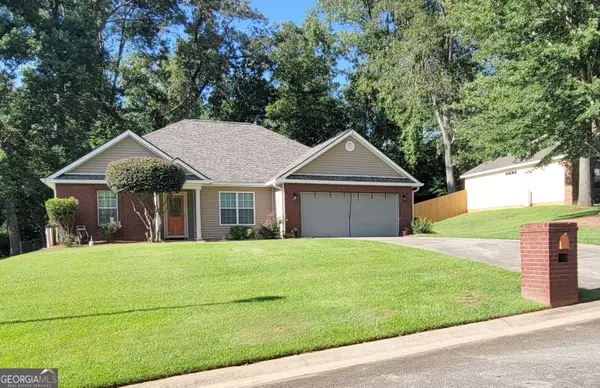For more information regarding the value of a property, please contact us for a free consultation.
521 Blue Bonnet Bonaire, GA 31005
Want to know what your home might be worth? Contact us for a FREE valuation!

Our team is ready to help you sell your home for the highest possible price ASAP
Key Details
Sold Price $257,000
Property Type Single Family Home
Sub Type Single Family Residence
Listing Status Sold
Purchase Type For Sale
Square Footage 1,770 sqft
Price per Sqft $145
Subdivision Jasmine Estates
MLS Listing ID 10337841
Sold Date 12/20/24
Style Ranch
Bedrooms 4
Full Baths 2
HOA Y/N No
Originating Board Georgia MLS 2
Year Built 2005
Annual Tax Amount $2,820
Tax Year 2023
Property Description
This one is sure to check all the boxes! Presenting a lovingly maintained ranch-style 4-bedroom, 2-bath home with a split bedroom plan and 1,770 sqft. Nestled in a quiet cul-de-sac in the charming neighborhood of Jasmine Estates in Bonaire, this home is a true gem. From the beautiful foyer entry to the open floor plan, every detail of this home is designed to impress. The spacious owner's suite boasts a walk-in closet, separate shower, and soaking tub-making it a must-see and must-buy! Enjoy cozy evenings by the fireplace, cook up a storm at the breakfast bar, and make use of the ample cabinet space in the kitchen. Both bathrooms feature double vanities for added convenience. Step outside to a screened-in porch and a beautifully landscaped yard, perfect for relaxation and entertaining. Key updates include a new roof (less than a year old), new gutters with a leaf guard system, vinyl flooring (2-3 years old), and freshly cleaned carpets. The kitchen is equipped with gently used appliances, making this home truly move-in ready. Perfectly located near shopping, schools, Robins Air Force Base, and a variety of eateries. Don't wait-reach out to us today to schedule your private showing and start making memories in your new home!
Location
State GA
County Houston
Rooms
Basement None
Interior
Interior Features Double Vanity, Master On Main Level, Separate Shower, Split Bedroom Plan, Walk-In Closet(s)
Heating Central
Cooling Ceiling Fan(s), Central Air
Flooring Carpet, Tile, Vinyl
Fireplaces Number 1
Fireplace Yes
Appliance Dishwasher, Disposal, Electric Water Heater, Microwave, Oven/Range (Combo), Refrigerator
Laundry In Hall
Exterior
Parking Features Attached, Garage, Garage Door Opener
Fence Fenced
Community Features None
Utilities Available Electricity Available, Sewer Connected, Water Available
View Y/N No
Roof Type Other
Garage Yes
Private Pool No
Building
Lot Description None
Faces Please use GPS
Sewer Public Sewer
Water Public
Structure Type Vinyl Siding
New Construction No
Schools
Elementary Schools Hilltop
Middle Schools Huntington
High Schools Warner Robins
Others
HOA Fee Include None
Tax ID 0W1540 171000
Special Listing Condition Resale
Read Less

© 2025 Georgia Multiple Listing Service. All Rights Reserved.




