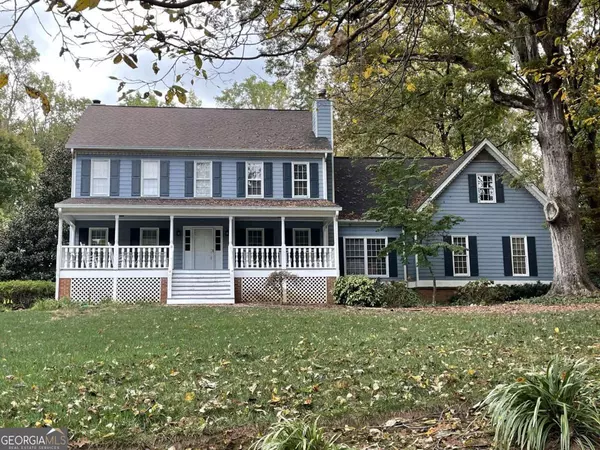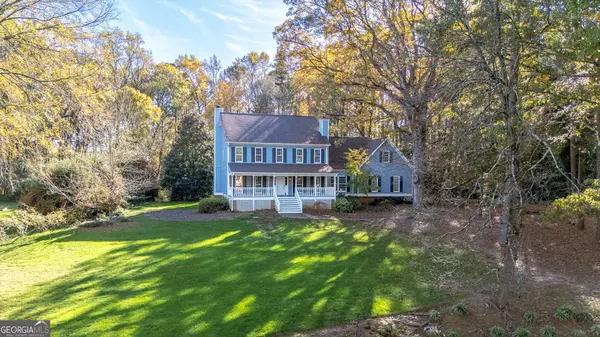For more information regarding the value of a property, please contact us for a free consultation.
6098 Millstone Smoke Rise, GA 30087
Want to know what your home might be worth? Contact us for a FREE valuation!

Our team is ready to help you sell your home for the highest possible price ASAP
Key Details
Sold Price $556,000
Property Type Single Family Home
Sub Type Single Family Residence
Listing Status Sold
Purchase Type For Sale
Square Footage 3,425 sqft
Price per Sqft $162
Subdivision Millstone
MLS Listing ID 10407031
Sold Date 12/20/24
Style Country/Rustic
Bedrooms 4
Full Baths 4
HOA Y/N No
Originating Board Georgia MLS 2
Year Built 1982
Annual Tax Amount $5,628
Tax Year 2024
Lot Size 1.000 Acres
Acres 1.0
Lot Dimensions 1
Property Description
Rocking Chair front porch hints at comfortable living in this custom built home. As the owner is tall, so are the ceilings. Large rooms throughout. Enter the foyer with entertaining rooms to the right - Living Room and Dining Room. To the left is a main floor bedroom and bath. Continue to the great room with built-ins, a fireplace and huge window looking out to the back. Large kitchen will serve you and your guests well. Center island, lots of cabinets. Laundry room is off the kitchen. Upstairs the primary bedroom is large and separate. Lots of closet space and a generous ensuite bath. Next bedroom also has an ensuite bath. Third bedroom is adjacent to the hall bath. There is also a large bonus room with access to an attic that could be finished for additional space. Unfinished lower level offers more space and a walk out to lower level patio. The deck off the Great Room has an awning that can be retracted for more covered outdoor seating. Mature plantings includes lots of blooming perennials. There is also a covered storage area for extra vehicles. One acre lot is fairly level. Estate sale is November 9 and 10 from 9 - 3 pm.
Location
State GA
County Dekalb
Rooms
Other Rooms Other
Basement Daylight, Exterior Entry, Interior Entry, Unfinished
Dining Room Seats 12+, Separate Room
Interior
Interior Features Bookcases, Double Vanity, High Ceilings, Split Bedroom Plan, Tile Bath, Walk-In Closet(s)
Heating Forced Air, Natural Gas, Zoned
Cooling Ceiling Fan(s), Zoned
Flooring Carpet, Hardwood
Fireplaces Number 2
Fireplaces Type Family Room, Living Room
Fireplace Yes
Appliance Dishwasher, Gas Water Heater
Laundry Other
Exterior
Exterior Feature Garden
Parking Features Attached, Garage, Garage Door Opener, Kitchen Level, Parking Pad, Side/Rear Entrance
Garage Spaces 2.0
Community Features Golf, Park, Playground, Pool, Street Lights, Swim Team, Tennis Court(s)
Utilities Available Cable Available, Electricity Available, Natural Gas Available, Phone Available, Water Available
Waterfront Description No Dock Or Boathouse
View Y/N Yes
View City
Roof Type Composition
Total Parking Spaces 2
Garage Yes
Private Pool No
Building
Lot Description Private
Faces Use GPS
Foundation Block
Sewer Septic Tank
Water Public
Structure Type Brick,Wood Siding
New Construction No
Schools
Elementary Schools Smoke Rise
Middle Schools Tucker
High Schools Tucker
Others
HOA Fee Include None
Tax ID 18 175 02 046
Security Features Security System,Smoke Detector(s)
Special Listing Condition Resale
Read Less

© 2025 Georgia Multiple Listing Service. All Rights Reserved.




