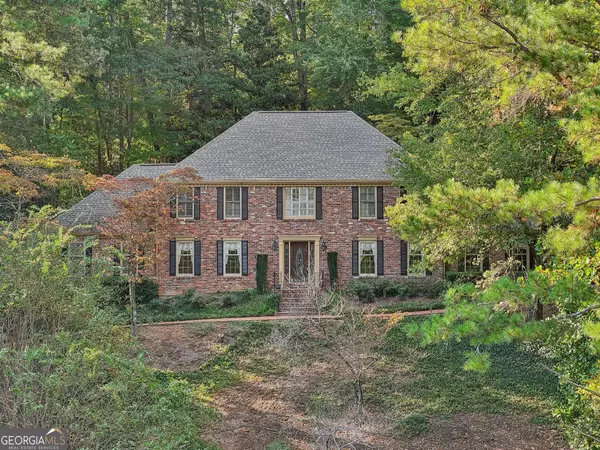For more information regarding the value of a property, please contact us for a free consultation.
1651 Trotters Smoke Rise, GA 30087
Want to know what your home might be worth? Contact us for a FREE valuation!

Our team is ready to help you sell your home for the highest possible price ASAP
Key Details
Sold Price $480,000
Property Type Single Family Home
Sub Type Single Family Residence
Listing Status Sold
Purchase Type For Sale
Square Footage 4,687 sqft
Price per Sqft $102
Subdivision Smoke Rise Summit
MLS Listing ID 10344140
Sold Date 12/20/24
Style Brick 4 Side,Traditional
Bedrooms 4
Full Baths 3
Half Baths 2
HOA Y/N Yes
Originating Board Georgia MLS 2
Year Built 1979
Annual Tax Amount $5,674
Tax Year 2024
Lot Size 1.000 Acres
Acres 1.0
Lot Dimensions 1
Property Description
Set on a hill in a cul de sac, lots of privacy. Classic large Smoke Rise home. Enter the foyer. To the left is a large living room, to the right a dining room. Straight ahead is the great room with build-ins and rich, warm Judges Paneling. Off this room is a screened porch. Go to the left and there is a large bedroom and bath that could serve as a second primary. To the right from the great room is a kitchen that was updated not that long ago. Loads of cabinets, stainless steel appliances, granite counters and a handsome casual dining area in front of French doors to the patio. Through the kitchen is the laundry and a half bath. Off the kitchen is a large family room with outside entry and another fireplace. Upstairs to the right is the primary suite. Large room with sitting area. There is a room behind that can be an additional closet or sewing room. There is another large walk-in closet, a vanity and the bath area. Down the hall is a small room, perfect for an office. There are permanent stairs to the attic in this room. There are two more large bedrooms with a room that was used as a playroom shared between the bedrooms and a full bath. The basement has a large finished area with a kitchenette/bar and a half bath. The unfinished areas open to the garage and access to the yard.
Location
State GA
County Dekalb
Rooms
Basement Finished Bath, Full, Interior Entry
Dining Room Seats 12+
Interior
Interior Features Bookcases, Split Bedroom Plan, Walk-In Closet(s), Wet Bar
Heating Forced Air, Natural Gas
Cooling Ceiling Fan(s), Zoned
Flooring Carpet, Hardwood
Fireplaces Number 2
Fireplaces Type Family Room
Fireplace Yes
Appliance Dishwasher, Double Oven, Gas Water Heater, Refrigerator, Stainless Steel Appliance(s)
Laundry Laundry Closet
Exterior
Exterior Feature Garden
Parking Features Attached, Garage, Parking Pad, Side/Rear Entrance
Fence Back Yard
Community Features Golf, Park, Playground, Pool, Street Lights, Swim Team, Tennis Court(s), Tennis Team
Utilities Available Cable Available, Electricity Available, High Speed Internet, Natural Gas Available, Phone Available, Underground Utilities, Water Available
View Y/N Yes
View City
Roof Type Composition
Garage Yes
Private Pool No
Building
Lot Description Private, Steep Slope
Faces Use GPS
Foundation Block
Sewer Septic Tank
Water Public
Structure Type Brick
New Construction No
Schools
Elementary Schools Smoke Rise
Middle Schools Tucker
High Schools Tucker
Others
HOA Fee Include None
Tax ID 18 174 02 026
Security Features Smoke Detector(s)
Special Listing Condition Resale
Read Less

© 2025 Georgia Multiple Listing Service. All Rights Reserved.




