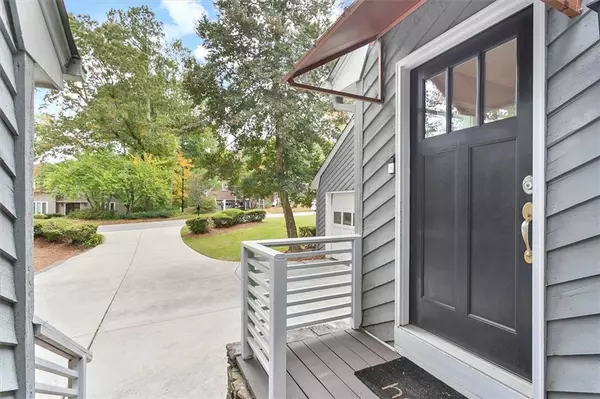For more information regarding the value of a property, please contact us for a free consultation.
5010 Roxburgh DR Roswell, GA 30076
Want to know what your home might be worth? Contact us for a FREE valuation!

Our team is ready to help you sell your home for the highest possible price ASAP
Key Details
Sold Price $743,000
Property Type Single Family Home
Sub Type Single Family Residence
Listing Status Sold
Purchase Type For Sale
Square Footage 3,443 sqft
Price per Sqft $215
Subdivision Willow Springs
MLS Listing ID 7476295
Sold Date 12/18/24
Style Contemporary,Traditional
Bedrooms 4
Full Baths 3
Half Baths 1
Construction Status Resale
HOA Fees $500
HOA Y/N Yes
Originating Board First Multiple Listing Service
Year Built 1982
Annual Tax Amount $2,666
Tax Year 2023
Lot Size 0.526 Acres
Acres 0.5258
Property Description
Welcome Home! You will love this unique 4 bedroom, 3.5 bath contemporary home in highly sought-after Country Club of Roswell - Willow Springs! This fabulous home on a large corner lot offers a spacious floor plan, updated finishes throughout, bonus loft space, guest bedrooms on main, and so much more! The main living level includes an open, vaulted family room with floor-to-ceiling stone fireplace, formal dining room, laundry, updated eat-in kitchen with stainless appliances, stone countertops, gas cooktop island, and adjacent breakfast area, two guest bedrooms, full Jack and Jill bathroom, half bath, and cozy screened porch overlooking the tree-lined backyard! Upstairs you'll find a light-filled bonus loft space, perfect for reading or office nook, and the oversized primary suite with sitting area, walk-in closet, and enormous spa-like ensuite bath with zero-entry walk-in shower, coffee bar, double vanity and soaking tub! The finished walk-out daylight basement includes an additional family room, large guest bedroom, full bathroom, unfinished storage space, and custom Finnleo Sauna with spruce wood benches! This home offers plenty of opportunity for outdoor entertaining with a rustic flagstone patio, fire pit and water feature, main level deck and screened porch, lower level patios, and plenty of extra yard space for even more! Very active HOA, loads of family activities, concerts/movies at the park and activities for all ages! The Country Club of Roswell is located in the community and offers tons of fabulous amenities such as a pool, golf course, tennis courts, workout facilities, bar, wine club/dinners, full dining service, and much more!
Location
State GA
County Fulton
Lake Name None
Rooms
Bedroom Description Oversized Master
Other Rooms None
Basement Daylight, Exterior Entry, Finished, Finished Bath, Interior Entry, Walk-Out Access
Main Level Bedrooms 2
Dining Room Separate Dining Room
Interior
Interior Features Double Vanity, Entrance Foyer, Vaulted Ceiling(s), Walk-In Closet(s), Wet Bar
Heating Forced Air, Natural Gas
Cooling Central Air
Flooring Carpet, Hardwood
Fireplaces Number 1
Fireplaces Type Family Room, Gas Log, Stone
Window Features Skylight(s)
Appliance Dishwasher, Disposal, Electric Oven, Gas Cooktop, Gas Water Heater, Microwave, Refrigerator
Laundry Laundry Room, Main Level
Exterior
Exterior Feature Rain Gutters
Parking Features Attached, Garage, Garage Door Opener, Garage Faces Front
Garage Spaces 2.0
Fence Back Yard, Fenced
Pool None
Community Features Country Club, Golf, Homeowners Assoc, Lake, Near Schools, Near Shopping, Near Trails/Greenway, Park, Playground, Street Lights
Utilities Available Cable Available, Electricity Available, Natural Gas Available, Sewer Available, Underground Utilities, Water Available
Waterfront Description None
View Neighborhood, Trees/Woods
Roof Type Composition
Street Surface Asphalt
Accessibility None
Handicap Access None
Porch Deck, Front Porch, Patio, Rear Porch, Screened
Private Pool false
Building
Lot Description Back Yard, Corner Lot, Front Yard, Wooded
Story Two
Foundation Concrete Perimeter
Sewer Public Sewer
Water Public
Architectural Style Contemporary, Traditional
Level or Stories Two
Structure Type Cedar
New Construction No
Construction Status Resale
Schools
Elementary Schools Northwood
Middle Schools Haynes Bridge
High Schools Centennial
Others
HOA Fee Include Maintenance Grounds
Senior Community no
Restrictions true
Tax ID 12 276307610296
Special Listing Condition None
Read Less

Bought with Keller Williams Realty West Atlanta




