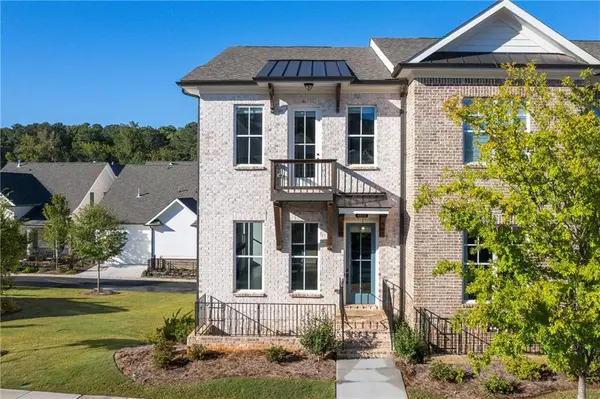For more information regarding the value of a property, please contact us for a free consultation.
4550 Waterside Pkwy Peachtree Corners, GA 30092
Want to know what your home might be worth? Contact us for a FREE valuation!

Our team is ready to help you sell your home for the highest possible price ASAP
Key Details
Sold Price $655,000
Property Type Townhouse
Sub Type Townhouse
Listing Status Sold
Purchase Type For Sale
Square Footage 2,288 sqft
Price per Sqft $286
Subdivision Waterside
MLS Listing ID 7463102
Sold Date 12/06/24
Style Townhouse
Bedrooms 3
Full Baths 3
Half Baths 1
Construction Status Resale
HOA Fees $255
HOA Y/N Yes
Originating Board First Multiple Listing Service
Year Built 2022
Annual Tax Amount $8,375
Tax Year 2023
Lot Size 2,613 Sqft
Acres 0.06
Property Description
Stunning END UNIT-- this like new townhome is move in ready!!! Very spacious with 3 bedrooms and 3.5 baths in the sought-after Waterside community. This end unit is surrounded by beautiful landscaping and is well lit by natural light. Experience the beauty of sunrises from the front of home and unwind with sunsets on your back deck. This is the Benton II plan with many upgrades including kitchen cabinets to the ceiling and LVP throughout. When you walk in the door you are overwhelmed by the open floor plan, light fixtures, 10 ft ceilings and oversized kitchen island. The gourmet kitchen combines sophistication with warmth, creating a space that is so welcoming. The cozy living room is the focal point featuring a fireplace and ample space for entertaining and relaxing with beautiful natural light and . There are 2 large bedrooms upstairs with their own bath and an additional bedroom and full bathroom on the terrace level. Gated community with state of the art amenities such as clubhouse, fitness center, pool, Pickleball, parks, sidewalks and play ground. Walking distance to the Chattahoochee River and to the Forum/Town Center
Location
State GA
County Gwinnett
Lake Name None
Rooms
Bedroom Description Oversized Master
Other Rooms None
Basement None
Dining Room Open Concept
Interior
Interior Features Disappearing Attic Stairs, Double Vanity, High Ceilings 9 ft Upper, High Ceilings 10 ft Main, Recessed Lighting, Tray Ceiling(s), Walk-In Closet(s)
Heating Central, Electric, Heat Pump
Cooling Ceiling Fan(s), Central Air
Flooring Carpet, Ceramic Tile, Hardwood
Fireplaces Number 1
Fireplaces Type Living Room
Window Features Double Pane Windows,Insulated Windows
Appliance Dishwasher, Disposal, Gas Range, Microwave
Laundry Laundry Room, Upper Level
Exterior
Exterior Feature Balcony, Private Entrance, Rain Gutters
Parking Features Attached, Garage
Garage Spaces 2.0
Fence None
Pool None
Community Features Catering Kitchen, Clubhouse, Fitness Center, Gated, Homeowners Assoc, Near Schools, Near Shopping, Near Trails/Greenway, Park, Pickleball, Pool
Utilities Available Cable Available, Electricity Available, Natural Gas Available, Phone Available, Sewer Available, Underground Utilities, Water Available
Waterfront Description None
View Other
Roof Type Composition
Street Surface Paved
Accessibility None
Handicap Access None
Porch Deck, Front Porch
Private Pool false
Building
Lot Description Other
Story Three Or More
Foundation Concrete Perimeter
Sewer Public Sewer
Water Public
Architectural Style Townhouse
Level or Stories Three Or More
Structure Type Brick,Cement Siding
New Construction No
Construction Status Resale
Schools
Elementary Schools Simpson
Middle Schools Pinckneyville
High Schools Norcross
Others
Senior Community no
Restrictions true
Tax ID R6348 096
Ownership Fee Simple
Financing yes
Special Listing Condition None
Read Less

Bought with ARA Kee Sohn




