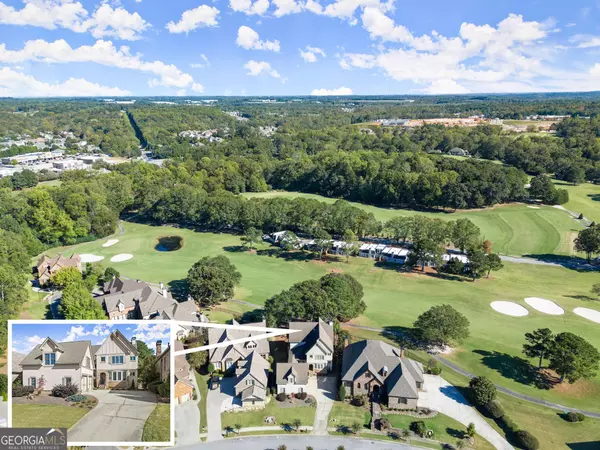For more information regarding the value of a property, please contact us for a free consultation.
5989 Chickasaw Braselton, GA 30517
Want to know what your home might be worth? Contact us for a FREE valuation!

Our team is ready to help you sell your home for the highest possible price ASAP
Key Details
Sold Price $850,000
Property Type Single Family Home
Sub Type Single Family Residence
Listing Status Sold
Purchase Type For Sale
Square Footage 4,641 sqft
Price per Sqft $183
Subdivision Chateau Elan
MLS Listing ID 10410788
Sold Date 12/13/24
Style Tudor
Bedrooms 5
Full Baths 5
Half Baths 1
HOA Fees $5,340
HOA Y/N Yes
Originating Board Georgia MLS 2
Year Built 2005
Annual Tax Amount $8,908
Tax Year 2023
Lot Size 10,890 Sqft
Acres 0.25
Lot Dimensions 10890
Property Description
Panoramic golf course view of the 15th hole at Chateau Elan. This home is the best value with the best views on the market. Main level bedroom and bath with primary bedroom upstairs. 5 Bedrooms in total, each with their own full ensuite bathroom. Kitchen features a butler's pantry plus a walk-in kitchen pantry, new double wall oven, gas cooktop, and center island. The main level and lower level each have a wet bar. This is a home entertainers delight. Sip wine or coffee from the wonderful screened porch overlooking the golf course watching the deer, geese, and golfers go by. Finished basement with professional pool table included. Desirable Oxley Village golf course lot. Low maintenance lifestyle with your lawn service included in the HOA dues. Sports Club Membership gives you access to swimming pool, tennis court, fitness center, indoor basketball court, along with a host of classes to stay active. Golf memberships available as well. The large garage easily fits two vehicles and a golf cart. Unfinished upper garage level is ready to build-out as you desire. Walk or ride your golf cart to restaurants, golfing, winery, shops, spa, and community events. So much to do and to love about living in Chateau Elan. Your new lifestyle awaits! Listing agent is owner.
Location
State GA
County Gwinnett
Rooms
Basement Finished Bath, Daylight, Exterior Entry, Finished, Full, Interior Entry
Dining Room Separate Room
Interior
Interior Features Bookcases, Double Vanity, High Ceilings, Separate Shower, Soaking Tub, Tile Bath, Tray Ceiling(s), Entrance Foyer, Vaulted Ceiling(s), Walk-In Closet(s), Wet Bar
Heating Central
Cooling Central Air
Flooring Carpet, Hardwood, Tile
Fireplaces Number 1
Fireplaces Type Gas Log
Fireplace Yes
Appliance Convection Oven, Cooktop, Dishwasher, Disposal, Double Oven, Dryer, Gas Water Heater, Ice Maker, Microwave, Oven, Refrigerator, Stainless Steel Appliance(s), Washer
Laundry Upper Level
Exterior
Parking Features Garage
Community Features Clubhouse, Fitness Center, Gated, Golf, Pool, Sidewalks, Street Lights, Tennis Court(s)
Utilities Available Cable Available, High Speed Internet, Sewer Connected
View Y/N No
Roof Type Composition
Garage Yes
Private Pool No
Building
Lot Description None
Faces Take Hwy 211 or Friendship Road to Old Thompson Mill Road. Turn into Chateau Elan's security guardhouse entrance off from Old Thompson Mill Rd. Do not enter Chateau Elan from Hwy 211. From the guardhouse, keep straight on Autumn Maple, turn left onto Allee Way. Straight through the stop sign into Oxley Village section. Right onto Chickasaw Lane. Home is located on the golf course side of Chickasaw Lane.
Foundation Block
Sewer Public Sewer
Water Public
Structure Type Stucco
New Construction No
Schools
Elementary Schools Duncan Creek
Middle Schools Frank N Osborne
High Schools Mill Creek
Others
HOA Fee Include Facilities Fee,Maintenance Grounds,Management Fee,Private Roads,Reserve Fund,Security,Swimming,Tennis
Tax ID R3006 669
Security Features Gated Community,Security System
Special Listing Condition Resale
Read Less

© 2025 Georgia Multiple Listing Service. All Rights Reserved.




