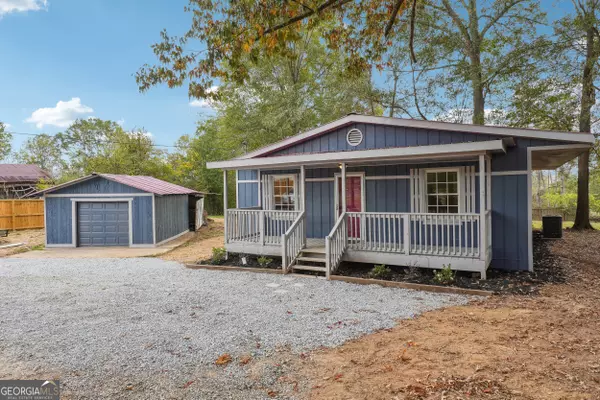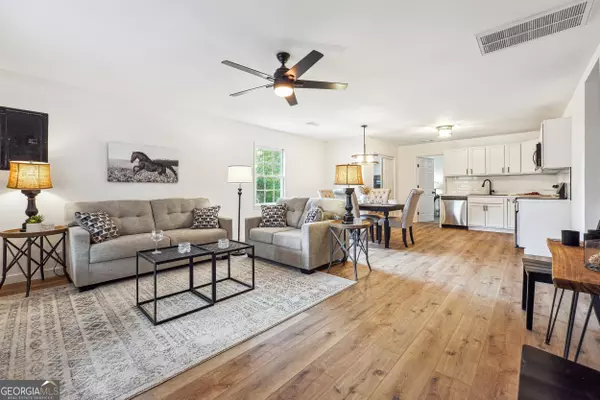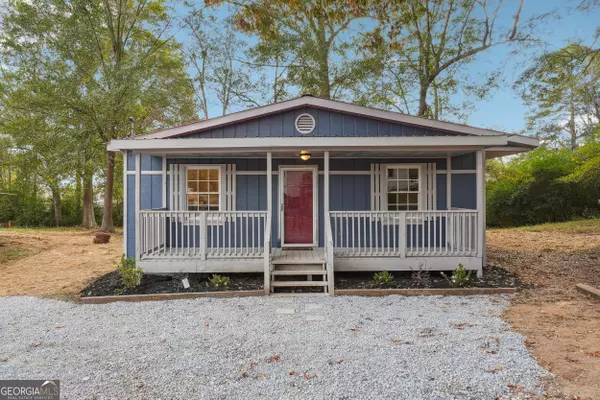For more information regarding the value of a property, please contact us for a free consultation.
295 New Prospect Aragon, GA 30104
Want to know what your home might be worth? Contact us for a FREE valuation!

Our team is ready to help you sell your home for the highest possible price ASAP
Key Details
Sold Price $225,000
Property Type Single Family Home
Sub Type Single Family Residence
Listing Status Sold
Purchase Type For Sale
Square Footage 1,400 sqft
Price per Sqft $160
Subdivision No Subdivision. Private .79 Ac Lot
MLS Listing ID 10409638
Sold Date 12/13/24
Style Ranch
Bedrooms 2
Full Baths 2
Half Baths 1
HOA Y/N No
Originating Board Georgia MLS 2
Year Built 1999
Annual Tax Amount $565
Tax Year 2023
Lot Size 0.790 Acres
Acres 0.79
Lot Dimensions 34412.4
Property Description
STUNNING NEWLY REMODELDED 2 BED/ 2.5BA RANCH HOME! No expense spared in this amazing remodel. Huge open floor plan from family, dining, and kitchen. The kitchen boast the QUARTZ countertops. Kitchen also provides, new SS appliances, subway tile backsplash. The dining room and family room are spacious to host plenty of guest and there is a half bath conveniently located just off the main living areas. 20 mill thick engineered hardwoods throughout the entire home! The oversized owners suite provides his/her closets and the en-suite bathroom features tile shower and glass frame shower door and double vanity. There is a rear deck off the owner suite with pasture and mountain views! The 2nd owner's suite is a great size and and has added space that makes for a great office nook. The 2nd owners suite has en-suite bath with double vanity, QUARTZ countertops, tile shower/tub combo and a huge walk in closet. Large / private .79 acre lot with privacy fencing and mountain / pasture views. Covered front porch, work shop / garage. New HVAC. This home offers so much for the price! Call today!
Location
State GA
County Polk
Rooms
Other Rooms Garage(s), Workshop
Basement Crawl Space
Dining Room Dining Rm/Living Rm Combo, Seats 12+
Interior
Interior Features Double Vanity, In-Law Floorplan, Master On Main Level, Rear Stairs, Roommate Plan, Split Bedroom Plan, Tile Bath, Walk-In Closet(s)
Heating Central, Electric
Cooling Ceiling Fan(s), Central Air
Flooring Laminate
Fireplace No
Appliance Dishwasher, Electric Water Heater, Microwave, Oven/Range (Combo)
Laundry Laundry Closet
Exterior
Exterior Feature Balcony
Parking Features Detached, Garage
Garage Spaces 4.0
Fence Privacy
Community Features None
Utilities Available Electricity Available, High Speed Internet, Water Available
View Y/N Yes
View Mountain(s), Valley
Roof Type Metal
Total Parking Spaces 4
Garage Yes
Private Pool No
Building
Lot Description Level, Private
Faces GPS friendly
Foundation Block
Sewer Septic Tank
Water Public
Structure Type Press Board,Wood Siding
New Construction No
Schools
Elementary Schools Eastside
Middle Schools Rockmart
High Schools Rockmart
Others
HOA Fee Include None
Tax ID 053D068
Security Features Smoke Detector(s)
Acceptable Financing VA Loan
Listing Terms VA Loan
Special Listing Condition Updated/Remodeled
Read Less

© 2025 Georgia Multiple Listing Service. All Rights Reserved.




