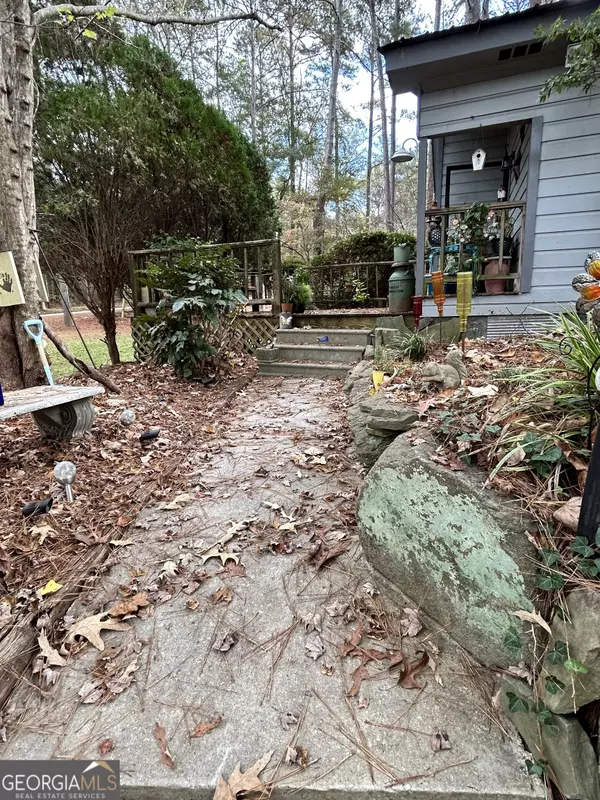For more information regarding the value of a property, please contact us for a free consultation.
5405 Bethlehem Road South Fulton, GA 30213
Want to know what your home might be worth? Contact us for a FREE valuation!

Our team is ready to help you sell your home for the highest possible price ASAP
Key Details
Sold Price $165,000
Property Type Single Family Home
Sub Type Single Family Residence
Listing Status Sold
Purchase Type For Sale
Square Footage 1,444 sqft
Price per Sqft $114
MLS Listing ID 10411954
Sold Date 12/04/24
Style Bungalow/Cottage,Ranch
Bedrooms 3
Full Baths 2
HOA Y/N No
Originating Board Georgia MLS 2
Year Built 1969
Annual Tax Amount $1,905
Tax Year 2024
Lot Size 1.210 Acres
Acres 1.21
Lot Dimensions 1.21
Property Description
Cute as a button, this 3 bedroom, 2 bath home nestled amongst mature vegetation located in desirable Cedar Grove area. Come make this cottage yours. Vaulted ceiling in Family Room. Newly updated primary suite which includes new vanity, tub/shower surround, new paint. Close to the South Fulton Pkwy where you can gain access to several interstates. 20 minutes to ATL Airport, 35 minutes to downtown ATL. Less than 10 minutes to downtown Fairburn, Palmetto, Chattahoochee Hills and Douglasville. Several parks close by. Shopping and eateries are just minutes away. Cash Sale Only. No disclosures. Appointment Only. Cameras on property with 24/7 surveillance. So Not Disturb Occupants. NO BLIND OFFERS WILL BE ACCEPTED.
Location
State GA
County Fulton
Rooms
Other Rooms Outbuilding
Basement Crawl Space
Interior
Interior Features Beamed Ceilings, Master On Main Level, Vaulted Ceiling(s), Walk-In Closet(s)
Heating Wood
Cooling Attic Fan
Flooring Carpet, Laminate, Tile
Fireplaces Number 1
Fireplaces Type Family Room, Wood Burning Stove
Fireplace Yes
Appliance Dishwasher, Electric Water Heater, Microwave, Oven/Range (Combo)
Laundry In Hall
Exterior
Parking Features Kitchen Level, Off Street, Parking Pad, Side/Rear Entrance
Fence Back Yard
Community Features Street Lights
Utilities Available High Speed Internet, Water Available
View Y/N No
Roof Type Metal
Garage No
Private Pool No
Building
Lot Description Level, Sloped
Faces Maps work perfectly.
Foundation Block
Sewer Septic Tank
Water Well
Structure Type Block,Stone,Wood Siding
New Construction No
Schools
Elementary Schools Renaissance
Middle Schools Renaissance
High Schools Langston Hughes
Others
HOA Fee Include None
Tax ID 07 040001110155
Acceptable Financing Cash
Listing Terms Cash
Special Listing Condition Resale
Read Less

© 2025 Georgia Multiple Listing Service. All Rights Reserved.




