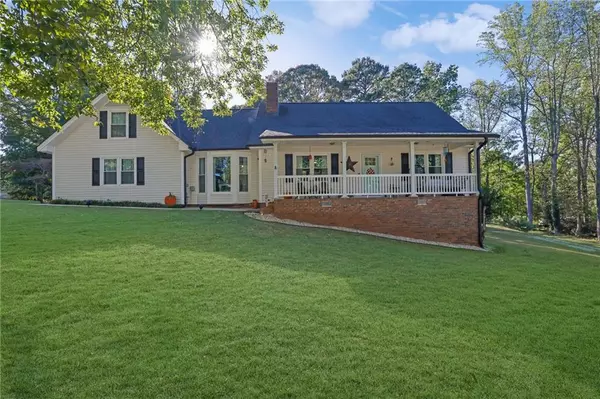For more information regarding the value of a property, please contact us for a free consultation.
5846 Norton CIR Flowery Branch, GA 30542
Want to know what your home might be worth? Contact us for a FREE valuation!

Our team is ready to help you sell your home for the highest possible price ASAP
Key Details
Sold Price $429,000
Property Type Single Family Home
Sub Type Single Family Residence
Listing Status Sold
Purchase Type For Sale
Square Footage 2,823 sqft
Price per Sqft $151
Subdivision Forest Park S/D
MLS Listing ID 7473458
Sold Date 11/27/24
Style Traditional
Bedrooms 4
Full Baths 2
Construction Status Resale
HOA Y/N No
Originating Board First Multiple Listing Service
Year Built 1975
Annual Tax Amount $2,793
Tax Year 2023
Lot Size 0.900 Acres
Acres 0.9
Property Description
Beautifully renovated 4 bed 2 bath home with oversized master on main level. Located in a quiet no HOA neighborhood right outside of downtown Flowery Branch. Mins from 985, Lake Lanier, Fish Tales and Lanier Islands. This home features a spacious country kitchen which is any chefs' dream with stainless steel appliances, gas stove and granite countertops and a separate granite bar area with extra cabinets for storage. The cozy living room features a wood burning gas starter fireplace and built-in entertainment center. The beautiful light filled sunroom features 9 full view casement windows, french doors and a natural gas fireplace. Upstairs features 2 spacious bedrooms and 1 updated full bath and an extra large bonus room that can be used as a 3rd bedroom, game area or office. The oversized master on the main level has 2 separate closets and offers a tranquil retreat from the day with an updated master bath featuring a beautiful walk in shower and his and her sinks. The backyard features large gravel firepit for those fall evenings with friends or simply enjoy a tranquil evening on the back deck. This home also features a spacious 2 car garage that could double as a man cave with recently painted floor and insulated garage door & windows. There have been so many updates to this home, like newer windows, interior doors, and exterior main doors. The main a/c unit was replaced in 2022 and the upstairs was replaced in 2017. The main electrical panel with surge protector was also installed recently. The water heater has been replaced within last 3 years. This home sits on two lots which provides 2 driveways for parking your RV / boat or room for a detached garage. This home has everything you need in the most convenient location. Schedule your showing today!
Location
State GA
County Hall
Lake Name None
Rooms
Bedroom Description Master on Main,Oversized Master
Other Rooms None
Basement None
Main Level Bedrooms 1
Dining Room None
Interior
Interior Features Entrance Foyer
Heating Central, Electric
Cooling Central Air
Flooring Carpet, Ceramic Tile, Hardwood, Laminate
Fireplaces Number 1
Fireplaces Type Gas Log, Wood Burning Stove
Window Features Double Pane Windows
Appliance Dishwasher, Electric Range
Laundry In Garage, Main Level
Exterior
Exterior Feature Other
Parking Features Driveway, Garage
Garage Spaces 2.0
Fence None
Pool None
Community Features None
Utilities Available Cable Available, Electricity Available, Phone Available, Water Available
Waterfront Description None
View Other
Roof Type Shingle
Street Surface Paved
Accessibility None
Handicap Access None
Porch Covered
Private Pool false
Building
Lot Description Other
Story Two
Foundation Slab
Sewer Septic Tank
Water Public
Architectural Style Traditional
Level or Stories Two
Structure Type Brick Veneer,Frame,Other
New Construction No
Construction Status Resale
Schools
Elementary Schools Flowery Branch
Middle Schools West Hall
High Schools West Hall
Others
Senior Community no
Restrictions false
Tax ID 08133 001026
Acceptable Financing Cash, Conventional
Listing Terms Cash, Conventional
Special Listing Condition None
Read Less

Bought with Dream Homes Realty, Inc.




