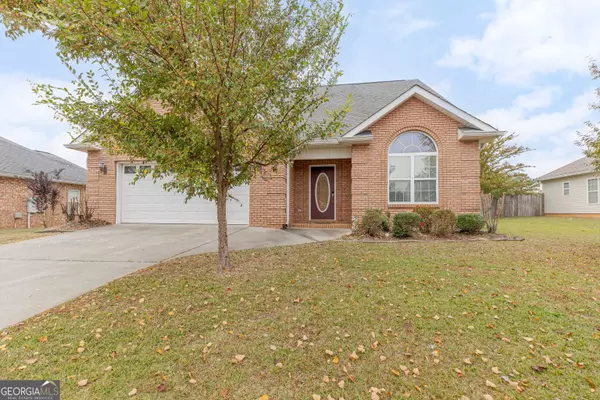For more information regarding the value of a property, please contact us for a free consultation.
504 Beechwood Bonaire, GA 31005
Want to know what your home might be worth? Contact us for a FREE valuation!

Our team is ready to help you sell your home for the highest possible price ASAP
Key Details
Sold Price $274,900
Property Type Single Family Home
Sub Type Single Family Residence
Listing Status Sold
Purchase Type For Sale
Square Footage 1,886 sqft
Price per Sqft $145
Subdivision Bridlewood
MLS Listing ID 10406338
Sold Date 12/04/24
Style Brick Front,Traditional
Bedrooms 4
Full Baths 2
HOA Y/N No
Originating Board Georgia MLS 2
Year Built 2004
Annual Tax Amount $2,815
Tax Year 2023
Lot Size 0.340 Acres
Acres 0.34
Lot Dimensions 14810.4
Property Description
FABULOUS 4 BEDROOM / 2 BATH HOME, POPULAR BONAIRE ADDRESS, GREAT SCHOOLS, FRESH PAINT, 5 YEAR OLD HVAC & WATER HEATER (2019), SCREENED IN BACK PORCH & LARGE BACKYARD WITH PRIVACY FENCE & FRUIT TREES! You will LOVE this Amazing 1.5 Story Home Featuring Full Brick Front with Easy Maintenance Vinyl Siding Exterior & Gorgeous Front Door Leading Into the Foyer with Wood Laminate Flooring Extending to the Formal Dining Room featuring Vaulted Ceiling Accented with a Chandelier, Beautiful Moldings & Oversized Window with Arch Transom to allow in Lots of Natural Lighting. The POPULAR OPEN FLOOR PLAN offers a Large Great Rooms with Vaulted Ceiling & Gorgeous Gas Fireplace featuring Brick Surround from Floor To Ceiling with Brick Hearth that is Open to the Gorgeous Kitchen featuring Lots of Beautiful Cabinetry, Counter Space, Decorative Backsplash, Breakfast Bar, Pantry & All Stainless Steel Appliances shall remain to Include the Refrigerator. Escape Away to the Large Primary Bedroom with Decorative Ceiling, Crown Molding, Large Walk In Closet and Beautiful Primary Bath featuring Oversized Dual Vanity with Gorgeous, Solid Surface Countertops, Whirlpool Tub & Separate Shower with Shower Door. The Main Floor also features 2 Spacious Guest Bedrooms offering Great Closet Space with Access to Full Guest Bath with Large Vanity for Additional Storage. The Upstairs Bonus Rooms is the 4th Bedroom or it offers plenty of Space to be used for a Playroom/Game Room/Office/Craft Room/Theater/Man Cave/Etc. Enjoy Relaxing on the Screened In Back Porch overlooking the Spacious Backyard with Privacy Fence, Mature Trees to Include an Apple Tree, Peach Tree & Plum Tree. There is also an Outdoor Patio that is Perfect for Grilling or Outdoor Dining & the Large Backyard could easily accommodate a Fire Pit Area for these Gorgeous Fall Nights. Other Features Spacious Laundry Room, 2 Car Garage for Shelving for Additional Storage, 2"Blinds, Gutters, a Single & Double Gate for Easy Access to the Backyard & More! This Amazing Home is Conveniently Located to Shopping, Restaurants, Entertainment, Schools & I-75! Call Today to schedule your appointment to view this Gorgeous Home ALL FOR UNDER $300,000!
Location
State GA
County Houston
Rooms
Basement None
Dining Room Separate Room
Interior
Interior Features Double Vanity, Master On Main Level, Separate Shower, Tile Bath, Tray Ceiling(s), Walk-In Closet(s)
Heating Central, Heat Pump
Cooling Central Air, Heat Pump
Flooring Carpet, Laminate, Tile
Fireplaces Number 1
Fireplaces Type Gas Log
Fireplace Yes
Appliance Dishwasher, Disposal, Microwave, Oven/Range (Combo), Refrigerator
Laundry Other
Exterior
Exterior Feature Sprinkler System
Parking Features Attached, Garage, Garage Door Opener
Garage Spaces 2.0
Fence Back Yard, Fenced, Privacy
Community Features Sidewalks, Street Lights
Utilities Available Underground Utilities
View Y/N No
Roof Type Composition
Total Parking Spaces 2
Garage Yes
Private Pool No
Building
Lot Description None
Faces Hwy 96 to North on Bonanza Drive to Left on Sundowner Drive to Left on Beechwood Drive
Foundation Slab
Sewer Public Sewer
Water Public
Structure Type Brick,Vinyl Siding
New Construction No
Schools
Elementary Schools Hilltop
Middle Schools Huntington
High Schools Veterans
Others
HOA Fee Include None
Tax ID 0W99A0 158000
Acceptable Financing Cash, Conventional, FHA, VA Loan
Listing Terms Cash, Conventional, FHA, VA Loan
Special Listing Condition Resale
Read Less

© 2025 Georgia Multiple Listing Service. All Rights Reserved.




