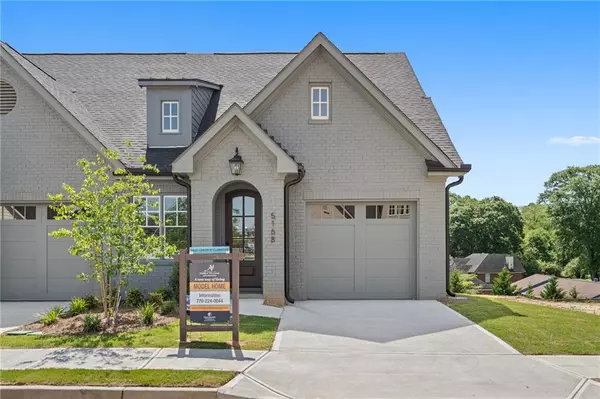For more information regarding the value of a property, please contact us for a free consultation.
5188 Noble Village WAY #38 Lilburn, GA 30047
Want to know what your home might be worth? Contact us for a FREE valuation!

Our team is ready to help you sell your home for the highest possible price ASAP
Key Details
Sold Price $381,000
Property Type Townhouse
Sub Type Townhouse
Listing Status Sold
Purchase Type For Sale
Square Footage 1,448 sqft
Price per Sqft $263
Subdivision Cottages At Noble Village
MLS Listing ID 7369476
Sold Date 11/27/24
Style Ranch,Townhouse
Bedrooms 2
Full Baths 2
Construction Status New Construction
HOA Fees $250
HOA Y/N Yes
Originating Board First Multiple Listing Service
Year Built 2023
Tax Year 2021
Lot Size 2,613 Sqft
Acres 0.06
Property Description
Lot 38 RIVER BIRCH FLOORPLAN LOCATION, LOCATION, LOCATION! MOVE IN READY!!
Welcome to Cottages at Noble Village; an Active Adult Community close to everything! Cottages at Noble Village is a gated, active adult community right in the heart of downtown Lilburn! This 2 BR/2 BATH is wide open and perfect for entertaining! The kitchen boasts a large island, granite countertops, SS appliances! LVP flooring throughout, wide hallways, and doorways for easy passage! Oversized Master BR, double vanity, zero-entry shower, tile walls, tiled bench, ceramic tile flooring. Cottages at Noble Village is sidewalk-friendly, features level homesites, a community situated minutes from downtown Lilburn. Gated with a security camera, decorative fencing, and a maintenance-free community! The community clubhouse is outfitted with a fitness center, parlor/lounge room complete with barn doors, full professional kitchen, and plenty of gathering areas, including an outdoor fire pit with seating. Located across the street from the Lilburn City Hall and Lilburn Public Library. Short walk to restaurants, park, amphitheater, stores, and much more. It's truly an ideal lifestyle!
Location
State GA
County Gwinnett
Lake Name None
Rooms
Bedroom Description Master on Main,Oversized Master
Other Rooms None
Basement None
Main Level Bedrooms 2
Dining Room Open Concept
Interior
Interior Features Crown Molding, Smart Home, Walk-In Closet(s)
Heating Electric
Cooling Ceiling Fan(s), Central Air
Flooring Vinyl
Fireplaces Type None
Window Features Insulated Windows
Appliance Dishwasher, Electric Cooktop, Electric Oven, Electric Range, Electric Water Heater, ENERGY STAR Qualified Appliances, Microwave
Laundry In Hall
Exterior
Exterior Feature Lighting, Rain Gutters
Parking Features Attached, Driveway, Garage, Garage Door Opener, Garage Faces Front
Garage Spaces 1.0
Fence None
Pool None
Community Features Barbecue, Business Center, Clubhouse, Fitness Center, Gated, Homeowners Assoc, Near Shopping, Near Trails/Greenway, Park, Sidewalks, Street Lights
Utilities Available Cable Available, Electricity Available, Phone Available, Sewer Available, Water Available
Waterfront Description None
View Trees/Woods
Roof Type Shingle
Street Surface Asphalt,Concrete
Accessibility Accessible Bedroom, Accessible Doors, Accessible Entrance, Accessible Full Bath, Accessible Hallway(s), Accessible Kitchen
Handicap Access Accessible Bedroom, Accessible Doors, Accessible Entrance, Accessible Full Bath, Accessible Hallway(s), Accessible Kitchen
Porch Covered, Front Porch, Patio
Private Pool false
Building
Lot Description Back Yard, Front Yard, Landscaped, Level, Sprinklers In Front, Sprinklers In Rear
Story One
Foundation Slab
Sewer Public Sewer
Water Public
Architectural Style Ranch, Townhouse
Level or Stories One
Structure Type Brick 3 Sides,Cement Siding,Frame
New Construction No
Construction Status New Construction
Schools
Elementary Schools Knight
Middle Schools Trickum
High Schools Parkview
Others
HOA Fee Include Cable TV,Maintenance Grounds,Maintenance Structure,Termite
Senior Community yes
Restrictions false
Tax ID R6135 442
Ownership Fee Simple
Acceptable Financing Assumable
Listing Terms Assumable
Financing no
Special Listing Condition None
Read Less

Bought with Peggy Slappey Properties Inc.




