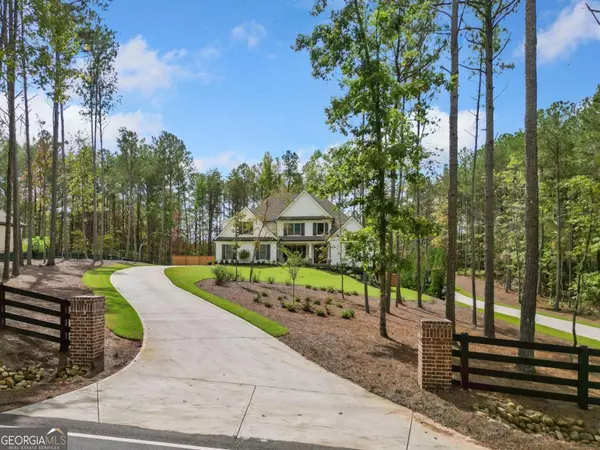For more information regarding the value of a property, please contact us for a free consultation.
3301 Land Canton, GA 30114
Want to know what your home might be worth? Contact us for a FREE valuation!

Our team is ready to help you sell your home for the highest possible price ASAP
Key Details
Sold Price $900,000
Property Type Single Family Home
Sub Type Single Family Residence
Listing Status Sold
Purchase Type For Sale
Square Footage 3,401 sqft
Price per Sqft $264
Subdivision None - .94 Acres
MLS Listing ID 10390480
Sold Date 12/04/24
Style Traditional
Bedrooms 5
Full Baths 3
Half Baths 1
HOA Y/N No
Originating Board Georgia MLS 2
Year Built 2021
Annual Tax Amount $2,611
Tax Year 2023
Lot Size 0.940 Acres
Acres 0.94
Lot Dimensions 40946.4
Property Description
No need to wait for a new home to be built when you can just move right in with this beauty. Dean Woodall Builders built this elegant and comfortable master on the main home built on lush landscaped .94 acres. Upon walking to the front porch, you will want to pause to relax on the rocking chair front porch. Entering the home take note of the wide-open spaces giving way to the massive gourmet kitchen. Features of the kitchen are a 9 ft wide island with bar stools / built in microwave / 10 drawers, JennAir 6 burner with griddle and double oven, pot filler, 48" built in side by side refrigerator, generous amount of countertop space, under cabinet lighting, backsplash, JennAir dishwasher, tons of drawers and cabinets, 2 pantries (cabinet and walk in), pull out drawers in cabinet pantry and appliance lift overlooking into the living room. The living room features a beautiful coffered ceiling, gas & wood burning brick fireplace with raised hearth flanked by built in bookshelves and cabinets. The dining space has ample room for large dinner gatherings. The primary bedroom is located on the main floor with dual closets and a luxurious bathroom with separate shower and tub. Laundry room is on the main floor and has even more cabinets / folding area / sink. Upstairs you will find four LARGE bedrooms and 2 full bathrooms. All living spaces have hardwood floors or tile. NO carpet! Let's not forget the spectacular Eze Breeze 4 seasons room just off the living room featuring an additional fireplace / mini split HVAC system / insulated floor. Open deck off the enclosed deck so you can grill and get some sun. Spacious unfinished basement stubbed for a bath. Backyard is fenced. Septic system is located in the front yard so you have plenty of space for a pool in the backyard. Oversized 2 car garage. Night time presents a beautiful setting with the outdoor lighting in the front landscaped beds, all along the front of the home and columns.
Location
State GA
County Cherokee
Rooms
Basement Bath/Stubbed, Exterior Entry, Full, Interior Entry, Unfinished
Dining Room Separate Room
Interior
Interior Features Bookcases, Double Vanity, High Ceilings, Master On Main Level, Walk-In Closet(s)
Heating Central, Electric, Forced Air
Cooling Ceiling Fan(s), Central Air, Electric
Flooring Hardwood, Tile
Fireplaces Number 2
Fireplaces Type Factory Built, Gas Log, Gas Starter, Living Room, Other
Fireplace Yes
Appliance Dishwasher, Double Oven, Electric Water Heater, Microwave, Oven/Range (Combo), Stainless Steel Appliance(s)
Laundry Other
Exterior
Exterior Feature Sprinkler System
Parking Features Attached, Garage, Garage Door Opener, Kitchen Level, Side/Rear Entrance
Garage Spaces 2.0
Fence Back Yard, Fenced, Privacy, Wood
Community Features None
Utilities Available Cable Available, Electricity Available, High Speed Internet, Natural Gas Available, Phone Available, Underground Utilities, Water Available
Waterfront Description No Dock Or Boathouse
View Y/N No
Roof Type Composition
Total Parking Spaces 2
Garage Yes
Private Pool No
Building
Lot Description Private
Faces 575 North to x20 (Riverstone Pkwy) & turn LT onto Canton Hwy, turn RT onto Reinhardt College Pkwy, turn RT onto Waleska Rd, turn RT onto Lower Burris Rd, at the 4 way stop take a LT onto Land Rd and 3301 Land Rd will be on your LT
Foundation Slab
Sewer Septic Tank
Water Public
Structure Type Brick
New Construction No
Schools
Elementary Schools Clayton
Middle Schools Teasley
High Schools Cherokee
Others
HOA Fee Include None
Tax ID 14N13 067 E
Security Features Smoke Detector(s)
Acceptable Financing Cash, Conventional, USDA Loan, VA Loan
Listing Terms Cash, Conventional, USDA Loan, VA Loan
Special Listing Condition Resale
Read Less

© 2025 Georgia Multiple Listing Service. All Rights Reserved.




