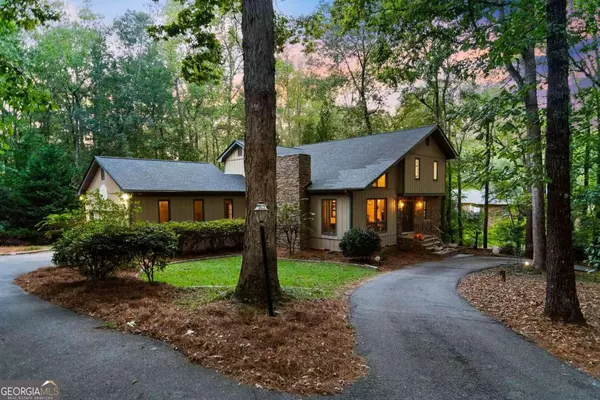For more information regarding the value of a property, please contact us for a free consultation.
238 Moss Side Athens, GA 30607
Want to know what your home might be worth? Contact us for a FREE valuation!

Our team is ready to help you sell your home for the highest possible price ASAP
Key Details
Sold Price $700,000
Property Type Single Family Home
Sub Type Single Family Residence
Listing Status Sold
Purchase Type For Sale
Square Footage 3,741 sqft
Price per Sqft $187
Subdivision Moss Side
MLS Listing ID 10394327
Sold Date 12/02/24
Style Other
Bedrooms 5
Full Baths 4
Half Baths 1
HOA Y/N No
Originating Board Georgia MLS 2
Year Built 1977
Annual Tax Amount $4,523
Tax Year 2024
Lot Size 0.910 Acres
Acres 0.91
Lot Dimensions 39639.6
Property Description
Calling all enthusiasts of contemporary architecture! Welcome to 238 Moss Side Drive, located in the heart of one of Athens quieter West Side neighborhoods, Moss Side. Nearby homes in the subdivision have sold at higher price points, leaving ample opportunity to make further customizations to this home without the fear of over improvement. That said, this home has seen its fair share of improvements during the current ownership to include stylishly updated bathrooms and primary suite, new roof, and added office space making it very easy to love this unique home exactly as it is today. Built in 1977, this property offers a delightful mid-century design with a sunken living room featuring tons of large windows, stacked stone fireplace and vaulted ceiling that draws the eye to the upstairs balcony. Pair this space with views of the mature trees in the front yard, and its almost like being in the mountains of Northeast Georgia. Go ahead and throw that Rumors vinyl by Fleetwood Mac on the record player - you know you want to! With 5 bedrooms and 3.5 bathrooms, a finished basement, and studio apartment, this home provides ample space for family and guests. Sited on nearly an acre of mostly wooded land, this home seamlessly integrates with nature. An updated kitchen features stainless steel appliances, butcher block countertops, and a pantry with laundry hookups. One could easily recess the refrigerator in the existing pantry and add more cabinetry and counter space if desired. Step outside to discover a massive covered porch and wrap-around deck, perfect for entertaining friends and family. This expansive outdoor space offers a peaceful retreat for summer barbecues, sunset gatherings, or simply enjoying the lush, wooded surroundings. Under the covered porch, youll find a charming studio apartment with a private entrance, ideal for guests, an office, a creative space, or income producing opportunity. The homes large finished basement is a true bonus, also with a separate exterior entrance that could easily be transformed into an additional studio, a guest/ in-law suite, or a teenage hangout. Imagine the convenience of having a kitchenette area, creating a self-sufficient space for guests or family members seeking their own retreat. Situated in the desirable Moss Side neighborhood in Athens, youll be just minutes away from Bishop Park, Oak Grove retail and the new Publix, as well as Normaltown staples like Hi Lo Lounge, The Old Pal, Automatic Pizza, and Normal Bar, as well as the vibrant cultural scene that Athens is known for. The nearby University of Georgia offers a wealth of activities, from sporting events to art exhibitions, ensuring youll always have something to enjoy. Of note, the nearby UGA Health Sciences Campus will soon be transformed into the new medical school. HWY 129s proximity makes it easy to pop over to Atlanta for the weekend or to catch a flight. Contemporary homes in Athens are a rare find, and this one in particular perfectly balances style, comfort, and functionality. Dont miss your opportunity to call this stunning property home. Schedule your private tour today and experience the lifestyle that awaits you!
Location
State GA
County Clarke
Rooms
Other Rooms Other
Basement Finished Bath, Exterior Entry, Interior Entry, Unfinished
Interior
Interior Features High Ceilings, In-Law Floorplan, Master On Main Level, Other, Split Foyer, Entrance Foyer, Vaulted Ceiling(s)
Heating Central, Electric, Heat Pump
Cooling Electric, Heat Pump
Flooring Hardwood, Tile
Fireplaces Number 1
Fireplaces Type Living Room
Fireplace Yes
Appliance Cooktop, Dishwasher, Refrigerator
Laundry Other
Exterior
Parking Features Garage, Off Street
Garage Spaces 4.0
Community Features None
Utilities Available Cable Available, Electricity Available, High Speed Internet, Sewer Connected
View Y/N No
Roof Type Composition
Total Parking Spaces 4
Garage Yes
Private Pool No
Building
Lot Description Level
Faces From Prince Avenue/Jefferson Road, turn right at light onto Trinity Place. At stop sign, turn left. and home will be on the left.
Sewer Public Sewer
Water Public
Structure Type Stone,Wood Siding
New Construction No
Schools
Elementary Schools Whitehead Road
Middle Schools Burney Harris Lyons
High Schools Clarke Central
Others
HOA Fee Include None
Tax ID 111A2 A020
Special Listing Condition Resale
Read Less

© 2025 Georgia Multiple Listing Service. All Rights Reserved.




