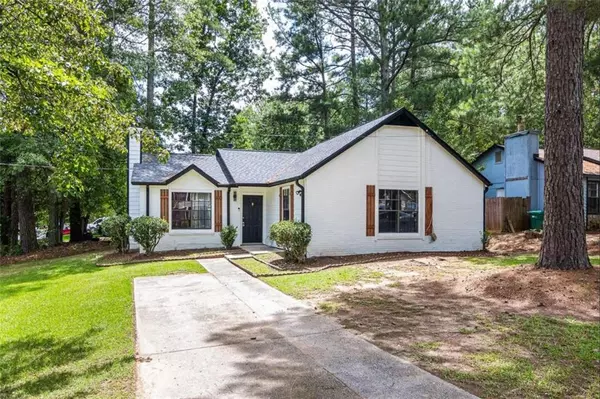For more information regarding the value of a property, please contact us for a free consultation.
1123 Brandon Hill WAY Jonesboro, GA 30238
Want to know what your home might be worth? Contact us for a FREE valuation!

Our team is ready to help you sell your home for the highest possible price ASAP
Key Details
Sold Price $240,000
Property Type Single Family Home
Sub Type Single Family Residence
Listing Status Sold
Purchase Type For Sale
Subdivision Brandon Hill
MLS Listing ID 7439684
Sold Date 11/25/24
Style Mid-Century Modern,Modern,Other
Bedrooms 3
Full Baths 2
Construction Status Updated/Remodeled
HOA Y/N No
Originating Board First Multiple Listing Service
Year Built 1984
Annual Tax Amount $2,912
Tax Year 2023
Lot Size 8,712 Sqft
Acres 0.2
Property Description
Step into comfort and style with this newly renovated ranch-style home, perfectly situated on a corner lot. Boasting three spacious bedrooms and two immaculate bathrooms, this residence offers the ideal blend of modern convenience and classic charm. As you enter, you'll be greeted by an inviting living space, complete with a cozy fireplace, setting the stage for intimate gatherings and cherished memories. The adjacent kitchen is updated with full appliance package, featuring a convenient bar for casual dining and ample room for cooking. Outside, discover your own private oasis within the fenced backyard, providing a tranquil escape for relaxation and entertainment alike. Whether you're enjoying morning coffee on the patio or hosting summer barbecues, this outdoor space offers endless possibilities. With a designated car pad for parking convenience and a prime location close to amenities, this home combines comfort, functionality, and style. Experience the ease of single-level living and make cherished memories in this delightful abode. Welcome home!
Location
State GA
County Clayton
Lake Name None
Rooms
Bedroom Description Other
Other Rooms None
Basement None
Dining Room None
Interior
Interior Features Bookcases, Vaulted Ceiling(s)
Heating Central, Forced Air
Cooling Central Air
Flooring Carpet
Fireplaces Number 1
Fireplaces Type None
Window Features None
Appliance Dishwasher, Microwave, Refrigerator
Laundry Common Area, Laundry Closet, Laundry Room
Exterior
Exterior Feature Private Yard
Parking Features Parking Pad
Fence None
Pool None
Community Features None
Utilities Available Cable Available, Electricity Available, Phone Available, Water Available
Waterfront Description None
View Other
Roof Type Composition
Street Surface None
Accessibility None
Handicap Access None
Porch None
Total Parking Spaces 2
Private Pool false
Building
Lot Description Level, Private
Story One
Foundation None
Sewer Public Sewer
Water Public
Architectural Style Mid-Century Modern, Modern, Other
Level or Stories One
Structure Type Brick
New Construction No
Construction Status Updated/Remodeled
Schools
Elementary Schools Pointe South
Middle Schools Pointe South
High Schools Mundys Mill
Others
Senior Community no
Restrictions false
Tax ID 13248D D001
Ownership Other
Financing no
Special Listing Condition None
Read Less

Bought with BHGRE Metro Brokers




