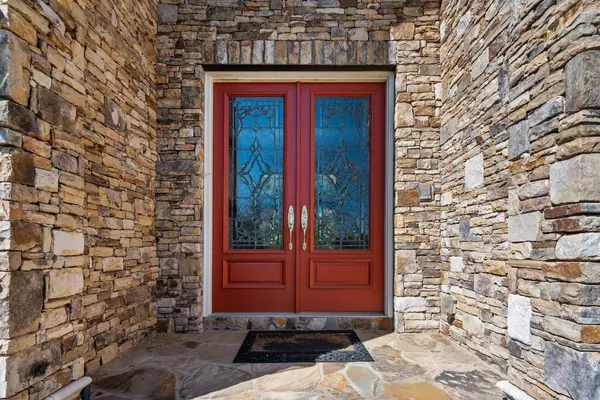For more information regarding the value of a property, please contact us for a free consultation.
130 Dunwoody Creek CT Atlanta, GA 30350
Want to know what your home might be worth? Contact us for a FREE valuation!

Our team is ready to help you sell your home for the highest possible price ASAP
Key Details
Sold Price $1,245,312
Property Type Single Family Home
Sub Type Single Family Residence
Listing Status Sold
Purchase Type For Sale
Square Footage 5,266 sqft
Price per Sqft $236
Subdivision Dunwoody Creek Court
MLS Listing ID 7476007
Sold Date 11/19/24
Style Traditional
Bedrooms 6
Full Baths 4
Half Baths 3
Construction Status Resale
HOA Fees $1,000
HOA Y/N Yes
Originating Board First Multiple Listing Service
Year Built 2000
Annual Tax Amount $11,904
Tax Year 2023
Lot Size 1.170 Acres
Acres 1.17
Property Description
This stunning one-owner estate home is priced to sell quickly, bring reasonable offers. Nestled in a peaceful cul-de-sac, offers the perfect blend of luxury and tranquility. With a prime location in Dunwoody/Sandy Springs, this property is a true gem. Key Features: Master Suite on Main: Enjoy the convenience of a spacious master bedroom with an en-suite bath on the main level. The kitchen is a chef's dream, featuring high-end Sub-Zero appliances, a gas range, a wine cooler, and a cozy keeping area with a fireplace. Open and airy living spaces. The open-concept living area boasts soaring 20-foot ceilings, a fireplace, and built-in bookshelves. Additional bedrooms and bathrooms: upstairs, you'll find four generously sized bedrooms, including two with a shared Jack-and-Jill bathroom, and two with their private bathrooms. The finished basement offers a versatile space, ideal for a home office, media room, or gym. It also includes a wine room and a wine cellar. The unfinished portion of the basement provides ample storage space or offers the potential for future customization. Outdoor the property features a flat front yard and a private backyard with plenty of room for a pool, a new large deck, and screened-in porch. Finally, a large 3-car side garage gives you plenty of space for cars and storage. Note: Photos of the home's interior have been virtually enhanced/staged.
Location
State GA
County Fulton
Lake Name None
Rooms
Bedroom Description Master on Main,Oversized Master,Roommate Floor Plan
Other Rooms None
Basement Daylight, Finished Bath, Full, Partial
Main Level Bedrooms 1
Dining Room Open Concept, Separate Dining Room
Interior
Interior Features Bookcases, Coffered Ceiling(s), Entrance Foyer, Entrance Foyer 2 Story, High Ceilings 10 ft Lower, High Speed Internet, His and Hers Closets, Tray Ceiling(s), Vaulted Ceiling(s), Walk-In Closet(s)
Heating Central, Hot Water, Natural Gas
Cooling Ceiling Fan(s), Central Air
Flooring Carpet, Ceramic Tile, Hardwood
Fireplaces Number 2
Fireplaces Type Family Room, Gas Log, Gas Starter, Keeping Room
Window Features None
Appliance Dishwasher, Disposal, Double Oven, Electric Oven, Gas Cooktop, Gas Water Heater, Microwave, Range Hood, Refrigerator, Self Cleaning Oven
Laundry Laundry Room, Lower Level, Main Level, Mud Room
Exterior
Exterior Feature Private Entrance, Private Yard, Rain Gutters
Parking Features Covered, Driveway, Garage, Garage Door Opener, Garage Faces Side, Kitchen Level, Level Driveway
Garage Spaces 3.0
Fence None
Pool None
Community Features None
Utilities Available Cable Available, Electricity Available, Natural Gas Available, Phone Available, Sewer Available, Underground Utilities
Waterfront Description None
View Trees/Woods
Roof Type Shingle
Street Surface Asphalt
Accessibility None
Handicap Access None
Porch Deck, Screened
Private Pool false
Building
Lot Description Back Yard, Cul-De-Sac, Front Yard, Landscaped, Level
Story Two
Foundation Concrete Perimeter
Sewer Public Sewer
Water Public
Architectural Style Traditional
Level or Stories Two
Structure Type Stone,Stucco
New Construction No
Construction Status Resale
Schools
Elementary Schools Dunwoody Springs
Middle Schools Sandy Springs
High Schools North Springs
Others
Senior Community no
Restrictions true
Tax ID 06 0383 LL0732
Acceptable Financing Cash, Conventional
Listing Terms Cash, Conventional
Financing no
Special Listing Condition None
Read Less

Bought with Non FMLS Member




