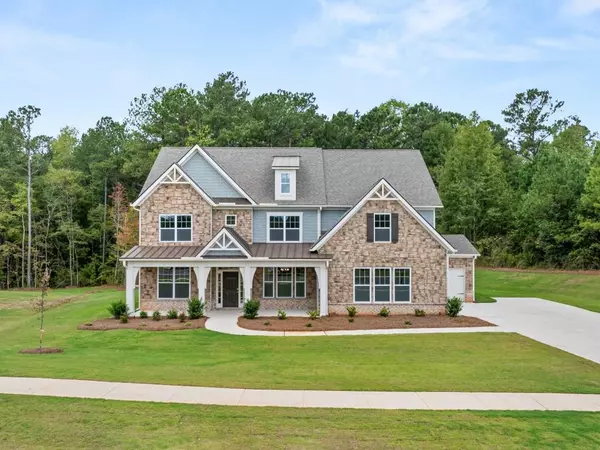For more information regarding the value of a property, please contact us for a free consultation.
41 Caraway CT Newnan, GA 30263
Want to know what your home might be worth? Contact us for a FREE valuation!

Our team is ready to help you sell your home for the highest possible price ASAP
Key Details
Sold Price $628,570
Property Type Single Family Home
Sub Type Single Family Residence
Listing Status Sold
Purchase Type For Sale
Square Footage 3,557 sqft
Price per Sqft $176
Subdivision Genesee
MLS Listing ID 7371020
Sold Date 11/15/24
Style Colonial,Craftsman,Traditional
Bedrooms 5
Full Baths 4
Construction Status New Construction
HOA Fees $850
HOA Y/N Yes
Originating Board First Multiple Listing Service
Year Built 2024
Annual Tax Amount $1
Tax Year 2024
Lot Size 1.000 Acres
Acres 1.0
Property Description
Beautiful Edinburgh floorplan home! Located in Genesee, a 1-acre lot community with plenty amenities such as a playground, pool, and cabana. Shopping and dining abound in nearby historic downtown Newnan, GA, and Atlanta is a quick drive up I-85. 5-bedroom, 4-bathroom home with a media room. LVP flooring on the main level and tile flooring in all the bathrooms. Kitchen with berlin stone grey cabinets, jasmine quartz countertops, and more upgrades! Primary bedroom on second floor with an extra-large closet and tiled shower and flooring. Upstairs laundry room, media room, and 3 additional bedrooms. Jack and Jill bathroom. Junior suite with it's own bathroom and linen closet. Nice flat lot with a covered back patio! Photos of actual home!
Location
State GA
County Coweta
Lake Name None
Rooms
Bedroom Description Master on Main,Oversized Master,Split Bedroom Plan
Other Rooms None
Basement Unfinished
Main Level Bedrooms 1
Dining Room Butlers Pantry, Separate Dining Room
Interior
Interior Features Coffered Ceiling(s), Crown Molding, Disappearing Attic Stairs, Double Vanity, Entrance Foyer, High Ceilings 9 ft Main, High Ceilings 10 ft Main, Permanent Attic Stairs, Smart Home, Walk-In Closet(s), Other
Heating Central, Forced Air, Natural Gas
Cooling Central Air, Zoned
Flooring Carpet, Hardwood, Laminate, Other
Fireplaces Number 1
Fireplaces Type Factory Built, Gas Log, Gas Starter, Great Room, Keeping Room
Window Features None
Appliance Dishwasher, Double Oven, Gas Cooktop, Gas Water Heater, Microwave, Other
Laundry Laundry Room, Upper Level
Exterior
Exterior Feature Private Entrance, Private Yard
Parking Features Driveway, Garage, Garage Faces Front, Garage Faces Side
Garage Spaces 3.0
Fence None
Pool None
Community Features Homeowners Assoc, Lake, Playground, Pool, Sidewalks, Street Lights
Utilities Available Cable Available, Electricity Available, Natural Gas Available, Phone Available, Underground Utilities, Water Available
Waterfront Description None
View Other
Roof Type Composition,Shingle
Street Surface Paved
Accessibility None
Handicap Access None
Porch Covered, Patio
Private Pool false
Building
Lot Description Back Yard, Front Yard, Landscaped, Level, Sprinklers In Front, Sprinklers In Rear
Story Two
Foundation Slab
Sewer Septic Tank
Water Public
Architectural Style Colonial, Craftsman, Traditional
Level or Stories Two
Structure Type Brick Front,Fiber Cement,Stone
New Construction No
Construction Status New Construction
Schools
Elementary Schools Brooks - Coweta
Middle Schools Madras
High Schools Northgate
Others
HOA Fee Include Swim
Senior Community no
Restrictions true
Tax ID N22 0005 009
Ownership Fee Simple
Acceptable Financing Cash, Conventional, FHA, VA Loan
Listing Terms Cash, Conventional, FHA, VA Loan
Financing no
Special Listing Condition None
Read Less

Bought with Berkshire Hathaway HomeServices Georgia Properties




