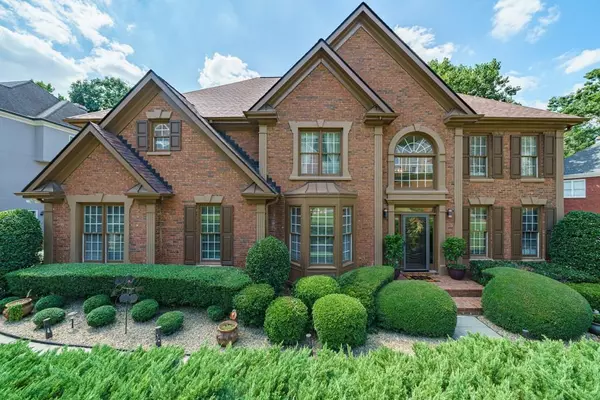For more information regarding the value of a property, please contact us for a free consultation.
3970 Balleycastle LN Duluth, GA 30097
Want to know what your home might be worth? Contact us for a FREE valuation!

Our team is ready to help you sell your home for the highest possible price ASAP
Key Details
Sold Price $794,500
Property Type Single Family Home
Sub Type Single Family Residence
Listing Status Sold
Purchase Type For Sale
Square Footage 4,397 sqft
Price per Sqft $180
Subdivision Castlemaine
MLS Listing ID 7430933
Sold Date 11/15/24
Style Traditional
Bedrooms 5
Full Baths 4
Construction Status Resale
HOA Fees $500
HOA Y/N Yes
Originating Board First Multiple Listing Service
Year Built 1999
Annual Tax Amount $7,940
Tax Year 2023
Lot Size 0.380 Acres
Acres 0.38
Property Description
CASTLEMAINE CHARM. BRAND NEW FLOORS: With its main-level guest suite and full, finished basement, this four-bedroom, three-bathroom traditional-style gem beautifully pairs versatility with privacy and function. Offering plenty of room to grow in a peaceful, serene setting, its northeast-facing construction promotes gentle morning sunlight, especially appealing in the bedrooms and the kitchen area. Recent updates include a new deck, new paint throughout, along with a remodeled kitchen and primary bathroom. Discover elegance, convenience and comfort at every turn, complemented by exceptional amenities and exquisite details that define gracious Southern living. Preceded by a two-story foyer, the main level boasts abundant natural light, a bedroom and en suite bathroom ideal for guests, gleaming hardwood floors and 10' ceilings. Live and entertain seamlessly in the living room, formal dining room and eat-in kitchen with views of the two-story fireside family room flanked by floor-to-ceiling built-ins. Retreat to the owner's suite on the upper level, a serene sanctuary featuring a tray ceiling, a walk-in closet and a spa-inspired en suite bathroom with a double vanity, a whirlpool bathtub and a separate shower. In addition, the owner's suite graciously brings the outdoors in with access to a covered and screened patio overlooking a private, wooded backyard. Two additional bedrooms round out this floor. A versatile fully finished basement can cater to lots of active lifestyles with a workout room, a theater that can easily be converted into the fifth bedroom and an office space. The built-in bar is ideal for entertaining and there's also ample space for storage needs. More than just a home, this is a lifestyle located in the sought-after Duluth High School district, with all the amenities that the vibrant Castlemaine community has to offer, including swimming, tennis and abundant outdoor recreation. Don't miss the serene North Atlanta lifestyle at 3970 Balleycastle Lane, featuring close proximity to Johns Creek, shopping, restaurants and the brand-new Rogers Bridge Park, 16+/- acres that cater to people and pets. The photo showing the home in white has been virtually updated. Incentives for using preferred lender. Several photos in this listing are virtually staged.
Location
State GA
County Gwinnett
Lake Name None
Rooms
Bedroom Description Oversized Master,Sitting Room
Other Rooms None
Basement Daylight, Exterior Entry, Finished, Finished Bath, Full, Interior Entry
Main Level Bedrooms 1
Dining Room Seats 12+, Separate Dining Room
Interior
Interior Features Bookcases, Cathedral Ceiling(s), Double Vanity, Entrance Foyer 2 Story, High Ceilings 10 ft Main, High Speed Internet, His and Hers Closets, Tray Ceiling(s), Walk-In Closet(s), Wet Bar
Heating Central, Forced Air, Zoned
Cooling Ceiling Fan(s), Central Air
Flooring Carpet, Ceramic Tile, Hardwood, Vinyl
Fireplaces Number 1
Fireplaces Type Family Room
Window Features Bay Window(s),Insulated Windows,Plantation Shutters
Appliance Dishwasher, Disposal, Dryer, Electric Water Heater, Gas Range, Gas Water Heater, Microwave, Refrigerator, Self Cleaning Oven, Washer
Laundry Laundry Room, Upper Level
Exterior
Exterior Feature Private Entrance
Parking Features Garage, Garage Door Opener, Garage Faces Side
Garage Spaces 2.0
Fence None
Pool None
Community Features Clubhouse, Homeowners Assoc, Near Schools, Near Shopping, Playground, Pool, Street Lights, Tennis Court(s)
Utilities Available Cable Available, Electricity Available, Natural Gas Available, Phone Available, Sewer Available, Water Available
Waterfront Description None
View Other
Roof Type Composition
Street Surface Asphalt
Accessibility None
Handicap Access None
Porch Covered, Deck, Enclosed, Patio, Rear Porch, Screened
Private Pool false
Building
Lot Description Back Yard, Front Yard, Landscaped, Private, Sloped, Wooded
Story Three Or More
Foundation Concrete Perimeter
Sewer Public Sewer
Water Public
Architectural Style Traditional
Level or Stories Three Or More
Structure Type Brick,Brick 3 Sides
New Construction No
Construction Status Resale
Schools
Elementary Schools Chattahoochee - Gwinnett
Middle Schools Coleman
High Schools Duluth
Others
HOA Fee Include Maintenance Grounds,Swim,Tennis
Senior Community no
Restrictions false
Tax ID R7242 010
Ownership Fee Simple
Acceptable Financing Cash, Conventional, FHA, VA Loan
Listing Terms Cash, Conventional, FHA, VA Loan
Financing no
Special Listing Condition None
Read Less

Bought with Atlanta Fine Homes Sotheby's International




