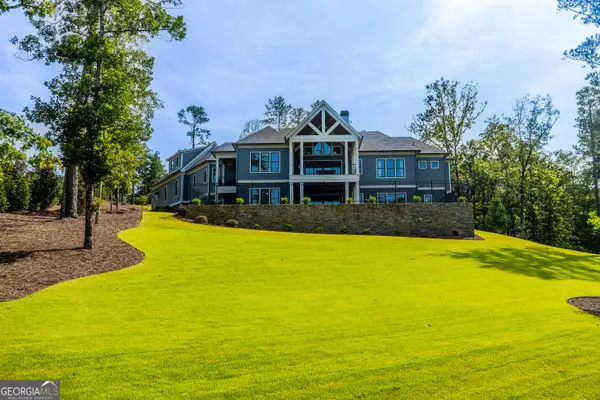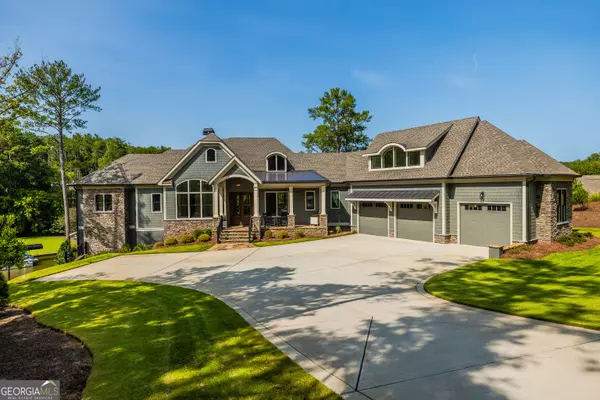For more information regarding the value of a property, please contact us for a free consultation.
1041 Club Drive Greensboro, GA 30642
Want to know what your home might be worth? Contact us for a FREE valuation!

Our team is ready to help you sell your home for the highest possible price ASAP
Key Details
Sold Price $2,925,000
Property Type Single Family Home
Sub Type Single Family Residence
Listing Status Sold
Purchase Type For Sale
Square Footage 5,312 sqft
Price per Sqft $550
Subdivision Reynolds Lake Oconee
MLS Listing ID 10378043
Sold Date 11/15/24
Style Craftsman,Traditional
Bedrooms 5
Full Baths 5
Half Baths 2
HOA Y/N Yes
Originating Board Georgia MLS 2
Year Built 2022
Annual Tax Amount $13,648
Tax Year 2023
Lot Size 1.110 Acres
Acres 1.11
Lot Dimensions 1.11
Property Description
Experience unparalleled luxury and serene lake living in this exquisite 5-bedroom, 5 full-bath, and 2 half-bath estate. Nestled on a professionally landscaped 1.11-acre lot, this home offers a blend of elegance, comfort, and breathtaking views. The foyer welcomes you with a barrel vault ceiling, setting the tone for this exceptional home. The expansive great room boasts vaulted ceilings, a massive stone fireplace, and seamless access to an expansive covered deck overlooking the tranquil lake. Perfect for relaxing or entertaining with gorgeous views of the cove. The professional chef's kitchen is a culinary dream, featuring a large island, deluxe quartz countertops, stainless steel appliances, custom walk-in pantry and a breakfast room with lovely lake views. Enjoy stunning lake views from the primary suite, complete with two spacious walk-in closets and an opulent primary bath featuring separate vanities, a walk-through shower, and a soaking tub. An inviting home office, library with vaulted ceiling and gorgeous windows, and a laundry room with pet wash center provide functionality and convenience. A spacious second-floor guest suite with eye-brow windows and a full bathroom offers privacy and comfort. The terrace level features a substantial family/rec room with a custom wet bar, a whimsical media room, and 3 large bedrooms, each with its own en-suite bathroom. The terrace level includes tremendous storage space and access to a covered patio with sweeping views of the professionally landscaped yard and lake. Lakefront living at its finest featuring 210 feet of lake frontage on a private and secluded cove, the property includes a private max dock with space for a boat and jet skis. The fenced yard has been prepared for a swimming pool with available design plans. Prime location situated close to the Lake Club, fine dining, golf courses, The Ritz and more. This home offers an exceptional lifestyle. Seller makes a Club membership available.
Location
State GA
County Greene
Rooms
Basement Finished Bath, Daylight, Exterior Entry, Finished, Full
Interior
Interior Features Double Vanity, High Ceilings, In-Law Floorplan, Master On Main Level, Separate Shower, Soaking Tub, Tile Bath, Vaulted Ceiling(s), Walk-In Closet(s), Wet Bar
Heating Central, Dual, Electric, Forced Air, Heat Pump, Zoned
Cooling Ceiling Fan(s), Central Air, Dual, Electric, Heat Pump, Zoned
Flooring Carpet, Hardwood, Tile
Fireplaces Number 1
Fireplaces Type Factory Built, Family Room, Gas Starter
Fireplace Yes
Appliance Cooktop, Dishwasher, Disposal, Double Oven, Electric Water Heater, Microwave, Oven, Refrigerator, Stainless Steel Appliance(s), Water Softener
Laundry Mud Room
Exterior
Exterior Feature Balcony, Dock, Gas Grill, Sprinkler System, Veranda
Parking Features Attached, Garage, Garage Door Opener, Kitchen Level
Garage Spaces 3.0
Fence Back Yard, Fenced
Community Features Clubhouse, Fitness Center, Gated, Golf, Guest Lodging, Lake, Marina, Playground, Pool, Sidewalks, Tennis Court(s)
Utilities Available Cable Available, Electricity Available, High Speed Internet, Phone Available, Propane, Sewer Connected, Underground Utilities, Water Available
Waterfront Description Floating Dock,Lake,Private,Seawall
View Y/N Yes
View Lake
Roof Type Composition
Total Parking Spaces 3
Garage Yes
Private Pool No
Building
Lot Description Private
Faces GPS - 1041 Club Drive Cir, Greensboro, GA
Sewer Private Sewer
Water Private
Structure Type Stone,Stucco,Wood Siding
New Construction No
Schools
Elementary Schools Greensboro
Middle Schools Anita White Carson
High Schools Greene County
Others
HOA Fee Include Private Roads,Security
Tax ID 057B000430
Security Features Gated Community,Smoke Detector(s)
Special Listing Condition Resale
Read Less

© 2025 Georgia Multiple Listing Service. All Rights Reserved.




