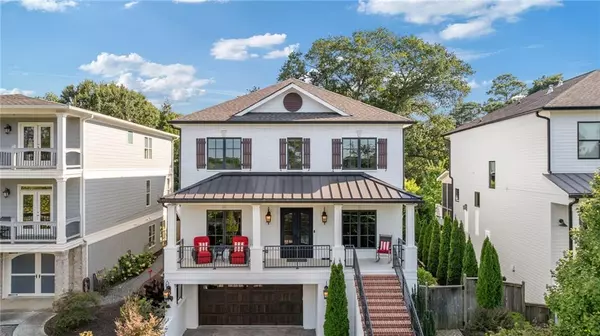For more information regarding the value of a property, please contact us for a free consultation.
1173 Victoria ST NE Brookhaven, GA 30319
Want to know what your home might be worth? Contact us for a FREE valuation!

Our team is ready to help you sell your home for the highest possible price ASAP
Key Details
Sold Price $1,300,000
Property Type Single Family Home
Sub Type Single Family Residence
Listing Status Sold
Purchase Type For Sale
Square Footage 3,162 sqft
Price per Sqft $411
Subdivision Lynnwood Park
MLS Listing ID 7450358
Sold Date 11/18/24
Style Traditional
Bedrooms 5
Full Baths 4
Half Baths 1
Construction Status Resale
HOA Y/N No
Originating Board First Multiple Listing Service
Year Built 2019
Annual Tax Amount $1,883
Tax Year 2023
Lot Size 4,356 Sqft
Acres 0.1
Property Description
Where to even start...This true custom built home is everything you need and want! 3 finished floors exquisitely designed will leave you breathless. Hardwoods throughout home, incredible color palette, great open floor plan and open staircases. Upon entering the home from the perfect covered front porch, the main floor boasts an office with custom trim, large dining room and butler's pantry. Family room is bright and perfect for entertaining open to the kitchen, large fireplace and wired for surround sound. Mosey on into this unbelievable kitchen with custom cabinets, one of a kind custom designed hood, VIKING appliances, large island with drawer microwave and double pullout trashcan, walk-in pantry and breakfast room. Off the kitchen/breakfast is a covered rear porch overlooking the perfectly landscaped and uplighted backyard including top of the line hot tub. Venture upstairs to the bedroom level and there are 3 large bedrooms and 2 baths, a large laundry room and the fantastic master suite complete with juliette balcony, bath with steam shower including rain head and body sprays, oversized tub, and topping it off with a large custom closet. Head down to the lower level where you will find a perfect area for in-laws, nanny, teen or just a house guest where you will find a media/family room complete with bar/kitchenette, large bedroom and full bath. To top it all off, this home is located in Lynwood Park where there are outdoor activities of every kind. You are also walking distance to restaurants, shopping, schools, etc.
Location
State GA
County Dekalb
Lake Name None
Rooms
Bedroom Description None
Other Rooms None
Basement Daylight, Driveway Access, Exterior Entry, Finished, Interior Entry, Walk-Out Access
Dining Room Seats 12+, Separate Dining Room
Interior
Interior Features Beamed Ceilings, Bookcases, Crown Molding, Disappearing Attic Stairs, Double Vanity, High Ceilings 10 ft Main, Low Flow Plumbing Fixtures, Recessed Lighting
Heating Central, Forced Air, Natural Gas
Cooling Ceiling Fan(s), Central Air
Flooring Hardwood, Tile
Fireplaces Number 1
Fireplaces Type Family Room
Window Features Double Pane Windows,Window Treatments
Appliance Dishwasher, Disposal, Double Oven, Gas Range, Gas Water Heater, Microwave, Range Hood, Refrigerator
Laundry Electric Dryer Hookup, Laundry Room, Sink
Exterior
Exterior Feature Balcony, Lighting, Private Yard, Rain Gutters, Rear Stairs
Parking Features Garage, Garage Door Opener, Garage Faces Front, Level Driveway
Garage Spaces 2.0
Fence Back Yard, Wood
Pool None
Community Features Dog Park, Near Public Transport, Near Schools, Near Shopping, Park, Playground, Pool, Restaurant, Sidewalks, Street Lights, Tennis Court(s)
Utilities Available Cable Available, Electricity Available, Natural Gas Available, Sewer Available, Underground Utilities, Water Available
Waterfront Description None
View Neighborhood
Roof Type Shingle
Street Surface Asphalt
Accessibility None
Handicap Access None
Porch Covered, Deck, Front Porch, Patio, Rear Porch
Private Pool false
Building
Lot Description Back Yard, Front Yard, Level
Story Three Or More
Foundation Concrete Perimeter
Sewer Public Sewer
Water Public
Architectural Style Traditional
Level or Stories Three Or More
Structure Type Brick,Cement Siding
New Construction No
Construction Status Resale
Schools
Elementary Schools Montgomery
Middle Schools Chamblee
High Schools Chamblee Charter
Others
Senior Community no
Restrictions false
Tax ID 18 275 08 018
Special Listing Condition None
Read Less

Bought with Atlanta Fine Homes Sotheby's International




