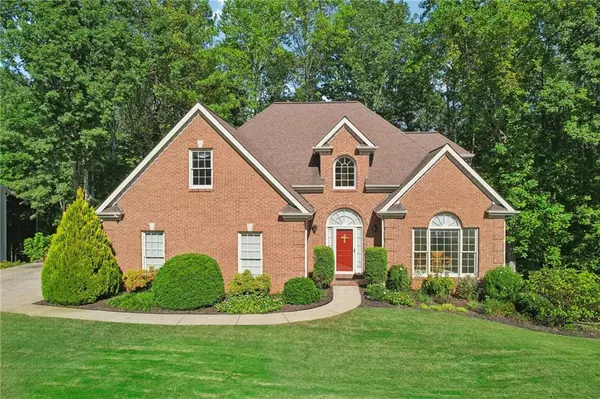For more information regarding the value of a property, please contact us for a free consultation.
1911 Lilac Ridge DR Woodstock, GA 30189
Want to know what your home might be worth? Contact us for a FREE valuation!

Our team is ready to help you sell your home for the highest possible price ASAP
Key Details
Sold Price $585,000
Property Type Single Family Home
Sub Type Single Family Residence
Listing Status Sold
Purchase Type For Sale
Square Footage 3,954 sqft
Price per Sqft $147
Subdivision The Arbors
MLS Listing ID 7463318
Sold Date 11/15/24
Style Traditional
Bedrooms 4
Full Baths 3
Half Baths 2
Construction Status Resale
HOA Fees $575
HOA Y/N Yes
Originating Board First Multiple Listing Service
Year Built 1993
Annual Tax Amount $887
Tax Year 2023
Lot Size 0.675 Acres
Acres 0.675
Property Description
Welcome to your dream home nestled in the heart of Woodstock, in a sprawling 3,954 square foot sanctuary. This stunning property boasts four cozy bedrooms, and five bathrooms.
Step inside and you're greeted by a majestic two-story entrance with views to the back yard. The dining room, with its vaulted ceiling, promises to be the stage for countless memorable dinner parties. But the show doesn't stop there. The family room and the primary bedroom both dazzle with floor-to-ceiling windows, bathing the spaces in natural light and providing scenic views of your private backyard. The deck off the main living area is enhanced with under the rail lights to enjoy those beautiful evenings.
The masterfully designed primary bedroom on the main floor offers exceptional convenience combined with tranquility. The primary bath has double vanities a separate shower, soaking tub and two walk-in closets. The upper floor houses three additional bedrooms with a Jack and Jill bathroom and a second half bath adding ample space for family or guests.
Venture downstairs and you'll find a finished basement that's nothing short of a private retreat, featuring a separate entrance, a full bath, and three additional spaces that flex to your needs—be it a home gym, office, or a playroom for the kids.
Spend your evenings unwinding in a serene, private backyard or entertain guests in a charming deck hideaway nestled under the trees. Not in the mood to host? Why not gather around the fire pit for a mellow night under the stars?
This marvelous home is a stone's throw away from local top-tier schools, convenient shopping at Publix, and serene walks at Hobgood Park. A vibrant yet peaceful hideaway awaits you.
Location
State GA
County Cherokee
Lake Name None
Rooms
Bedroom Description Master on Main,Split Bedroom Plan
Other Rooms None
Basement Daylight, Exterior Entry, Finished, Finished Bath, Interior Entry, Walk-Out Access
Main Level Bedrooms 1
Dining Room Separate Dining Room
Interior
Interior Features Bookcases, Double Vanity, Entrance Foyer 2 Story, High Ceilings 9 ft Main, High Speed Internet, His and Hers Closets, Tray Ceiling(s)
Heating Forced Air, Natural Gas, Zoned
Cooling Ceiling Fan(s), Central Air, Zoned
Flooring Carpet, Hardwood
Fireplaces Number 1
Fireplaces Type Factory Built, Family Room, Fire Pit, Gas Log, Gas Starter
Window Features Double Pane Windows
Appliance Dishwasher, Disposal, Double Oven, Electric Cooktop, Microwave, Refrigerator
Laundry Laundry Room, Main Level
Exterior
Exterior Feature Courtyard, Lighting, Private Entrance, Private Yard
Parking Features Driveway, Garage, Garage Door Opener, Garage Faces Side, Kitchen Level, Level Driveway
Garage Spaces 2.0
Fence None
Pool None
Community Features Clubhouse
Utilities Available Cable Available, Electricity Available, Natural Gas Available, Underground Utilities
Waterfront Description None
View Other
Roof Type Composition,Ridge Vents,Shingle
Street Surface Paved
Accessibility None
Handicap Access None
Porch Deck, Patio, Rear Porch
Total Parking Spaces 2
Private Pool false
Building
Lot Description Back Yard, Creek On Lot, Front Yard, Landscaped, Level, Wooded
Story Three Or More
Foundation Concrete Perimeter
Sewer Public Sewer
Water Public
Architectural Style Traditional
Level or Stories Three Or More
Structure Type Brick Front,HardiPlank Type
New Construction No
Construction Status Resale
Schools
Elementary Schools Bascomb
Middle Schools E.T. Booth
High Schools Etowah
Others
HOA Fee Include Swim,Tennis
Senior Community no
Restrictions false
Tax ID 15N04C 274
Special Listing Condition None
Read Less

Bought with Sanders RE, LLC




