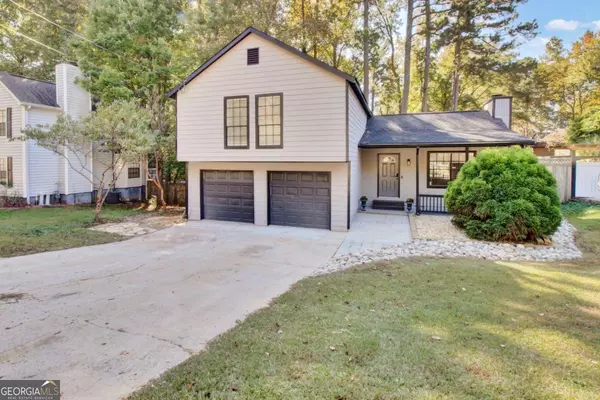For more information regarding the value of a property, please contact us for a free consultation.
4454 Creek Ford Duluth, GA 30096
Want to know what your home might be worth? Contact us for a FREE valuation!

Our team is ready to help you sell your home for the highest possible price ASAP
Key Details
Sold Price $368,000
Property Type Single Family Home
Sub Type Single Family Residence
Listing Status Sold
Purchase Type For Sale
Subdivision Hopkin Mills
MLS Listing ID 10401611
Sold Date 11/15/24
Style Contemporary
Bedrooms 3
Full Baths 2
HOA Y/N No
Originating Board Georgia MLS 2
Year Built 1983
Annual Tax Amount $5,151
Tax Year 2023
Lot Size 9,583 Sqft
Acres 0.22
Lot Dimensions 9583.2
Property Description
Discover your new haven at 4454 Creek Ford Trace, Duluth, GACoa perfect blend of modern comfort, convenience, and affordability. This beautifully renovated 3-bedroom, 2-bathroom gem offers 1,636 square feet of open-plan living, making it ideal for families, professionals, and anyone seeking a vibrant lifestyle. Nestled in the tranquil Hopkins Mill neighborhood, youCOll have the best of both worlds: peaceful suburban living while being minutes away from the lively Downtown Old Norcross and Downtown Duluth areas. Top-rated education is within reach as this property is zoned for the highly acclaimed Paul Duke STEM High School, plus itCOs within a short 15-minute drive to numerous prestigious private schools, making it an excellent choice for families who value quality education. Location and lifestyle come together seamlessly here. Imagine being just 3 minutes from Berkeley Hills Country Club, where you can enjoy golf, tennis, pickleball, and pool amenities whenever you wish. With quick, easy access to I-85, youCOre only 20 minutes away from hotspots like Brookhaven, Buckhead, Peachtree Corners, Johns Creek, and essential hubs like the CDC/Emory University and the new Arthur M. Blank Hospital for ChildrenCOs Healthcare of Atlanta. Convenience has never been so close. Step inside to find a home designed for comfort and style. The modern kitchen, updated bathrooms, fresh flooring, and new carpeting provide a fresh and welcoming atmosphere. Cozy up by the electric insert fireplace or host gatherings on the spacious deck. Every essential upgrade has been taken care ofConew HVAC, water service, cement siding, and freshly painted interiors and exteriorsCoall topped off with a robust roof, ensuring a worry-free, move-in-ready experience. More affordable than renting , this property is priced to buy, offering an exceptional opportunity to own in one of DuluthCOs most sought-after locations. DonCOt waitCothis exquisite home wonCOt last long. Schedule your tour today and make 4454 Creek Ford Trace your next address!
Location
State GA
County Gwinnett
Rooms
Other Rooms Shed(s)
Basement None
Interior
Interior Features Double Vanity, High Ceilings, Walk-In Closet(s)
Heating Central, Natural Gas
Cooling Ceiling Fan(s), Central Air
Flooring Carpet, Laminate
Fireplaces Number 1
Fireplaces Type Living Room
Fireplace Yes
Appliance Dishwasher, Gas Water Heater, Microwave
Laundry In Hall, Upper Level
Exterior
Exterior Feature Garden
Parking Features Basement, Garage
Fence Back Yard, Fenced, Wood
Community Features Park, Playground, Street Lights, Walk To Schools, Near Shopping
Utilities Available Electricity Available, High Speed Internet, Natural Gas Available, Sewer Available, Water Available
Waterfront Description No Dock Or Boathouse
View Y/N No
Roof Type Composition
Garage Yes
Private Pool No
Building
Lot Description Level, Private
Faces GPS directions are accurate ; Peachtree Industrial Blvd (141N), right on Medlock Bridge Rd, continue on Langford Rd , then Old Norcrss Rd, right on Hopkins Mill Rd, left on CreekFord Trace . OR take I85N, exit left on Beaver Ruin Rd, right on Satellite Blvd, left on Hopkins Mill Rd, right on CreekFo
Foundation Block
Sewer Public Sewer
Water Public
Structure Type Wood Siding
New Construction No
Schools
Elementary Schools Beaver Ridge
Middle Schools Summerour
High Schools Norcross
Others
HOA Fee Include None
Tax ID R6229 244
Security Features Carbon Monoxide Detector(s),Smoke Detector(s)
Acceptable Financing Cash, Conventional, FHA, USDA Loan, VA Loan
Listing Terms Cash, Conventional, FHA, USDA Loan, VA Loan
Special Listing Condition Resale
Read Less

© 2025 Georgia Multiple Listing Service. All Rights Reserved.




