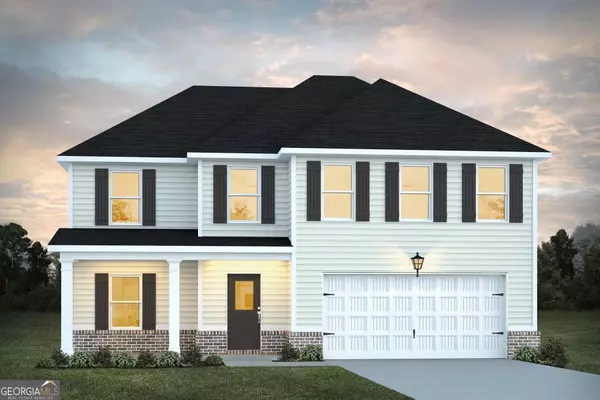For more information regarding the value of a property, please contact us for a free consultation.
402 Falabella Hogansville, GA 30230
Want to know what your home might be worth? Contact us for a FREE valuation!

Our team is ready to help you sell your home for the highest possible price ASAP
Key Details
Sold Price $327,990
Property Type Single Family Home
Sub Type Single Family Residence
Listing Status Sold
Purchase Type For Sale
Square Footage 2,300 sqft
Price per Sqft $142
Subdivision Jones Crossing
MLS Listing ID 10349879
Sold Date 11/15/24
Style Brick/Frame,Traditional
Bedrooms 4
Full Baths 2
Half Baths 1
HOA Fees $600
HOA Y/N Yes
Originating Board Georgia MLS 2
Year Built 2024
Annual Tax Amount $1
Tax Year 2024
Lot Size 10,890 Sqft
Acres 0.25
Lot Dimensions 10890
Property Description
UNDER CONSTRUCTION...This popular floor plan welcomes you with an inviting front porch to enjoy your morning coffee on. Walking in and down the foyer into a large, inviting family room with a recessed electric fireplace that can be enjoyed no matter the temperatures outside. The open concept allows the flow from family room to dining and kitchen to be effortless. The kitchen supplies you with plenty of granite countertop space, cabinets with crown molding, pendant lighting, cup wash station and walk-in pantry. Upstairs you'll find the primary suite with walk in closet and private bathroom. The private bathroom boasts a stand alone soaking tub, tile shower and tile floors, LED backlit mirrors and even a smart toilet. The three additional bedrooms are oversized and situated near the loft area. Enjoy your backyard on a 10x12 patio!
Location
State GA
County Troup
Rooms
Basement None
Interior
Interior Features Double Vanity, Separate Shower, Soaking Tub, Tile Bath, Walk-In Closet(s)
Heating Central, Dual, Electric
Cooling Ceiling Fan(s), Central Air, Dual, Electric
Flooring Carpet, Vinyl
Fireplaces Number 1
Fireplace Yes
Appliance Dishwasher, Microwave, Oven/Range (Combo), Stainless Steel Appliance(s)
Laundry In Hall, Upper Level
Exterior
Parking Features Attached, Garage
Community Features Playground, Sidewalks, Street Lights
Utilities Available Cable Available, Electricity Available, High Speed Internet, Phone Available, Sewer Available, Underground Utilities
View Y/N No
Roof Type Composition
Garage Yes
Private Pool No
Building
Lot Description Cul-De-Sac, Level
Faces 85 to Lone Oak Rd (exit 28) to left onto Percheron. Model address is 201 Friesian Way Hogansville GA 30230
Sewer Public Sewer
Water Public
Structure Type Concrete,Wood Siding
New Construction Yes
Schools
Elementary Schools Hogansville
Middle Schools Callaway
High Schools Callaway
Others
HOA Fee Include Management Fee,Other
Special Listing Condition To Be Built
Read Less

© 2025 Georgia Multiple Listing Service. All Rights Reserved.




