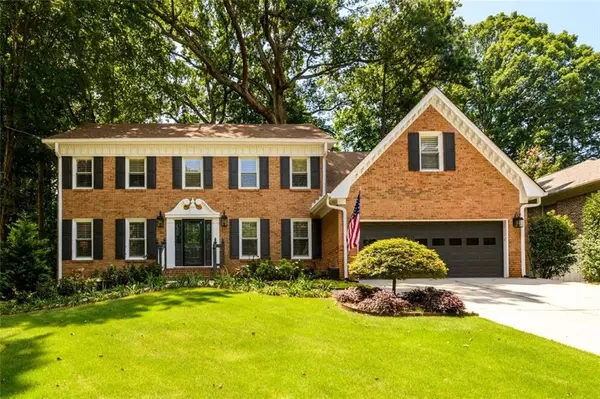For more information regarding the value of a property, please contact us for a free consultation.
4009 Northlake Creek DR Tucker, GA 30084
Want to know what your home might be worth? Contact us for a FREE valuation!

Our team is ready to help you sell your home for the highest possible price ASAP
Key Details
Sold Price $565,000
Property Type Single Family Home
Sub Type Single Family Residence
Listing Status Sold
Purchase Type For Sale
Square Footage 2,819 sqft
Price per Sqft $200
Subdivision Northlake Creek
MLS Listing ID 7422940
Sold Date 11/13/24
Style Colonial,Traditional
Bedrooms 4
Full Baths 3
Construction Status Resale
HOA Y/N No
Originating Board First Multiple Listing Service
Year Built 1977
Annual Tax Amount $9,316
Tax Year 2023
Lot Size 0.300 Acres
Acres 0.3
Property Description
Welcome to this exquisite brick home, offering the perfect blend of luxury and functionality. This spacious residence features four bedrooms and three bathrooms, including a main-level bedroom with an en-suite bath. Entertain with ease in the separate dining and living rooms or relax in the cozy den, complete with a brick fireplace. The kitchen is a chef's dream, boasting solid wood soft-close cabinets, stainless steel appliances, full size pantry, and a built-in wine rack. The home is adorned with stunning ¾” solid wood Brazilian KOA hardwood floors, built in bookshelves, crown molding and craftsman details, while luxury finishes like plantation shutters, LeGrande Adorn light switches, and Elfa closet fixtures enhance every room. The two-car garage provides extra storage space, and half the basement is finished, ideal for a billiards or exercise room, with the other half stubbed up for future expansion. The professionally landscaped backyard is perfect for outdoor gatherings. Energy-efficient features include closed-cell insulation in the basement ceiling, solar panels that cover three-quarters of the air conditioning expenses, HVAC with two separate zones, storm doors, and ceiling fans in all bedrooms and the den. This home offers unparalleled comfort and style, making it the perfect place to call your own.
Location
State GA
County Dekalb
Lake Name None
Rooms
Bedroom Description Other
Other Rooms Garage(s)
Basement Bath/Stubbed, Crawl Space, Exterior Entry, Interior Entry, Partial, Unfinished
Main Level Bedrooms 1
Dining Room Separate Dining Room
Interior
Interior Features Bookcases, Disappearing Attic Stairs, Double Vanity, Entrance Foyer, High Speed Internet, His and Hers Closets, Low Flow Plumbing Fixtures, Tray Ceiling(s), Walk-In Closet(s)
Heating Central, Forced Air, Natural Gas, Zoned
Cooling Ceiling Fan(s), Central Air, Electric, Zoned
Flooring Carpet, Ceramic Tile, Hardwood
Fireplaces Number 1
Fireplaces Type Living Room, Masonry
Window Features Insulated Windows,Plantation Shutters,Shutters
Appliance Dishwasher, Disposal, Double Oven, ENERGY STAR Qualified Appliances, Gas Cooktop, Gas Oven, Gas Range, Gas Water Heater, Microwave, Refrigerator, Self Cleaning Oven
Laundry In Kitchen, Main Level
Exterior
Exterior Feature Garden, Permeable Paving, Private Entrance
Parking Features Driveway, Garage, Garage Door Opener, Garage Faces Front, Kitchen Level, Storage, Electric Vehicle Charging Station(s)
Garage Spaces 2.0
Fence Chain Link, Fenced, Privacy, Wood
Pool None
Community Features Lake, Near Schools, Near Shopping, Near Trails/Greenway, Park, Playground, Pool
Utilities Available Cable Available, Electricity Available, Natural Gas Available, Phone Available, Sewer Available, Underground Utilities, Water Available
Waterfront Description None
View Other
Roof Type Composition
Street Surface Asphalt,Paved
Accessibility None
Handicap Access None
Porch Patio
Total Parking Spaces 2
Private Pool false
Building
Lot Description Back Yard, Front Yard, Landscaped, Private, Steep Slope
Story Two
Foundation Block
Sewer Public Sewer
Water Public
Architectural Style Colonial, Traditional
Level or Stories Two
Structure Type Brick 4 Sides
New Construction No
Construction Status Resale
Schools
Elementary Schools Midvale
Middle Schools Tucker
High Schools Tucker
Others
Senior Community no
Restrictions false
Tax ID 18 227 06 010
Special Listing Condition None
Read Less

Bought with Bolst, Inc.




