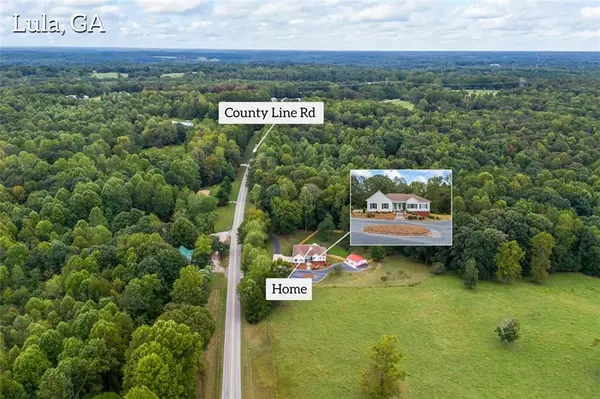For more information regarding the value of a property, please contact us for a free consultation.
7144 COUNTY LINE RD Lula, GA 30554
Want to know what your home might be worth? Contact us for a FREE valuation!

Our team is ready to help you sell your home for the highest possible price ASAP
Key Details
Sold Price $565,000
Property Type Single Family Home
Sub Type Single Family Residence
Listing Status Sold
Purchase Type For Sale
Square Footage 2,112 sqft
Price per Sqft $267
MLS Listing ID 7460599
Sold Date 11/12/24
Style Ranch
Bedrooms 4
Full Baths 4
Half Baths 2
Construction Status Resale
HOA Y/N No
Originating Board First Multiple Listing Service
Year Built 2008
Annual Tax Amount $4,828
Tax Year 2023
Lot Size 1.740 Acres
Acres 1.74
Property Description
Country living at its best!! Located in in the small town of Lula in the foothills of the Appalachian Mountains. This beautiful home sits on 1.7 private acres and offers 4 bedrooms each with its own ensuite, two large living areas, upper and lower all weather porches with screens and windows! 2-car attached garage and 2-car detached garage for all your storage or workshop needs! Main level is complete with large living space, large laundry room and two ½ baths. Chef's kitchen boasts granite counter tops, gas range, large pantry and custom cabinets all with pull out shelving. And as if that is not enough, this home includes security system, whole house generator, whole house vac system, two gas fireplaces, propone tank recently filled, firepit and fig, apple and pear trees!! Located 70 miles NE of Atlanta, approximately 15 miles from Gainesville and Commerce and 7 miles from Jaemor Farms for all your fresh fruits and veggies! Don't let this one slip by!! Schedule your private showing today!
Location
State GA
County Hall
Lake Name None
Rooms
Bedroom Description In-Law Floorplan,Master on Main,Roommate Floor Plan
Other Rooms Garage(s), Storage, Workshop
Basement Exterior Entry, Finished, Interior Entry, Finished Bath
Main Level Bedrooms 2
Dining Room Separate Dining Room
Interior
Interior Features Central Vacuum, High Speed Internet, Recessed Lighting
Heating Central
Cooling Central Air
Flooring Vinyl, Tile, Wood
Fireplaces Number 2
Fireplaces Type Family Room, Basement
Window Features Double Pane Windows
Appliance Dishwasher, Electric Water Heater, Refrigerator, Gas Range, Microwave
Laundry Laundry Room, Main Level, Sink
Exterior
Exterior Feature Private Yard, Storage
Parking Features Garage Door Opener, Garage
Garage Spaces 4.0
Fence Back Yard, Privacy
Pool None
Community Features None
Utilities Available Electricity Available, Water Available
Waterfront Description None
View Rural, Mountain(s)
Roof Type Composition,Shingle
Street Surface Asphalt
Accessibility Central Living Area, Accessible Approach with Ramp
Handicap Access Central Living Area, Accessible Approach with Ramp
Porch Covered, Screened, Front Porch, Rear Porch
Total Parking Spaces 4
Private Pool false
Building
Lot Description Back Yard, Landscaped, Private, Front Yard
Story Two
Foundation Block
Sewer Septic Tank
Water Public
Architectural Style Ranch
Level or Stories Two
Structure Type Vinyl Siding,Brick
New Construction No
Construction Status Resale
Schools
Elementary Schools Lula
Middle Schools East Hall
High Schools East Hall
Others
Senior Community no
Restrictions false
Tax ID 15005 000115
Special Listing Condition None
Read Less

Bought with Select Brokers of Jackson Cty, Inc.




