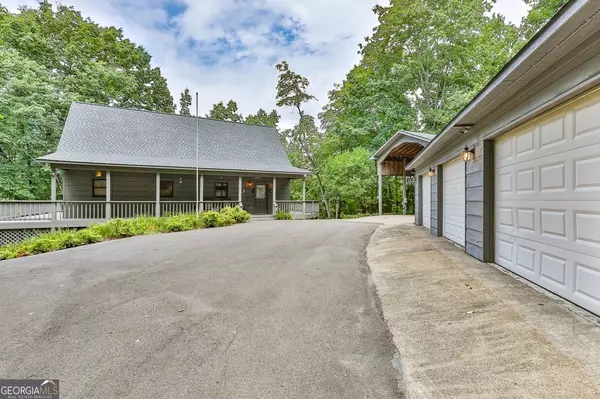For more information regarding the value of a property, please contact us for a free consultation.
1031 Dover Falls Ellijay, GA 30540
Want to know what your home might be worth? Contact us for a FREE valuation!

Our team is ready to help you sell your home for the highest possible price ASAP
Key Details
Sold Price $575,800
Property Type Single Family Home
Sub Type Cabin,Single Family Residence
Listing Status Sold
Purchase Type For Sale
Square Footage 2,940 sqft
Price per Sqft $195
Subdivision Dover Falls
MLS Listing ID 10347568
Sold Date 11/12/24
Style Country/Rustic
Bedrooms 3
Full Baths 2
Half Baths 1
HOA Fees $750
HOA Y/N Yes
Originating Board Georgia MLS 2
Year Built 2003
Annual Tax Amount $2,892
Tax Year 2023
Lot Size 5.360 Acres
Acres 5.36
Lot Dimensions 5.36
Property Description
First time on market! This beautiful cabin features 3 bedrooms and 2.5 baths, offering the perfect balance of comfort and convenience. The large primary suite is conveniently located on the main level, providing easy access and a peaceful retreat. As you approach the home, you'll be greeted by a paved driveway that gently winds up the hill, leading to a freshly painted house and a matching 3-car garage. Lots of room for toys in the garage AND a RV parking port/pad. The RV parking pad has 50 amp and 15 amp power outlet service, water connection and sewer connection. The home and garage are newly roofed, too! Nestled on over 5 acres of serene land, this property is ideal for nature lovers and outdoor enthusiasts that's near USF, hiking, biking, fishing, camping , etc. but only 15 minutes to downtown Ellijay with vibrant shops and many restaurants offering culinary delights! A whole house generator ensures peace of mind during any weather conditions and a workshop space can help you with your creative projects. The terrace level is also stubbed for another bathroom so there's room for more expansion. This property truly has it all.
Location
State GA
County Gilmer
Rooms
Other Rooms Second Garage
Basement Bath/Stubbed, Concrete, Daylight, Exterior Entry, Full, Interior Entry
Dining Room Dining Rm/Living Rm Combo
Interior
Interior Features Double Vanity, Master On Main Level, Roommate Plan
Heating Central, Propane
Cooling Ceiling Fan(s), Electric
Flooring Carpet, Hardwood, Laminate
Fireplaces Number 1
Fireplaces Type Gas Log, Living Room
Fireplace Yes
Appliance Dishwasher, Dryer, Electric Water Heater, Microwave, Oven/Range (Combo), Refrigerator, Stainless Steel Appliance(s), Washer
Laundry Laundry Closet
Exterior
Exterior Feature Garden
Parking Features Detached, Garage, Garage Door Opener, Kitchen Level, Parking Shed, RV/Boat Parking
Garage Spaces 4.0
Community Features Gated
Utilities Available Electricity Available, High Speed Internet, Phone Available, Propane, Sewer Connected, Water Available
View Y/N Yes
View Mountain(s)
Roof Type Composition
Total Parking Spaces 4
Garage Yes
Private Pool No
Building
Lot Description Level, Private, Sloped
Faces From the Ellijay downtown round-a-bout. Take Dalton St/52W for 6.5 miles. Go right onto Gates Chapel. Go 1.1 miles to a right onto Dover Falls Trl. (Just past Pickett Mill). Once through the gate, follow Dover Falls Trl to property on your left. Wood sign at end of driveway says “Bear Heights”. SIP
Sewer Septic Tank
Water Well
Structure Type Wood Siding
New Construction No
Schools
Elementary Schools Ellijay Primary/Elementary
Middle Schools Clear Creek
High Schools Gilmer
Others
HOA Fee Include Private Roads
Tax ID 3048F 012
Security Features Gated Community
Acceptable Financing Cash, Conventional, FHA, VA Loan
Listing Terms Cash, Conventional, FHA, VA Loan
Special Listing Condition Resale
Read Less

© 2025 Georgia Multiple Listing Service. All Rights Reserved.




