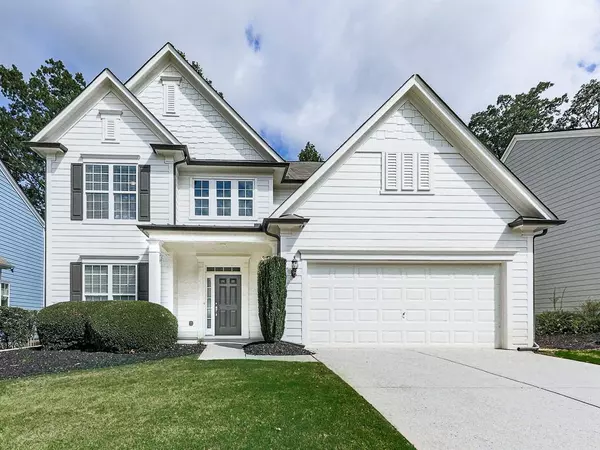For more information regarding the value of a property, please contact us for a free consultation.
320 Ridgewood TRL Canton, GA 30115
Want to know what your home might be worth? Contact us for a FREE valuation!

Our team is ready to help you sell your home for the highest possible price ASAP
Key Details
Sold Price $500,000
Property Type Single Family Home
Sub Type Single Family Residence
Listing Status Sold
Purchase Type For Sale
Square Footage 2,494 sqft
Price per Sqft $200
Subdivision Harmony Of The Lakes
MLS Listing ID 7457991
Sold Date 11/08/24
Style Craftsman,Traditional
Bedrooms 4
Full Baths 3
Construction Status Resale
HOA Fees $770
HOA Y/N Yes
Originating Board First Multiple Listing Service
Year Built 2010
Annual Tax Amount $5,164
Tax Year 2023
Lot Size 8,712 Sqft
Acres 0.2
Property Description
This stunning two-story home, located in the highly desirable Harmony on the Lake community, offers four bedrooms, a unique bonus room, and three full baths. The bonus room is a standout feature, with a hand-crafted built-in boat that includes a ball pit, cubby holes perfect for reading, and extra space for imaginative play or relaxation. On the main level, you'll find a welcoming guest room, a dedicated office, and a kitchen equipped with granite countertops. Upstairs, the spacious master suite features a soaking tub, a large walk-in closet, and a generously sized master bath. Outside, enjoy the privacy of a fenced backyard and the convenience of a two-car garage. Harmony on the Lake is known for its outstanding amenities, including a clubhouse, serene lakes, scenic walking trails, pools, and courts for basketball, pickleball, and tennis. Situated in an award-winning school district, this home is perfect for families seeking both quality living and educational excellence.
Location
State GA
County Cherokee
Lake Name None
Rooms
Bedroom Description Other
Other Rooms Other
Basement None
Main Level Bedrooms 1
Dining Room Other
Interior
Interior Features Entrance Foyer 2 Story, High Ceilings 9 ft Lower
Heating Central, Zoned
Cooling Central Air, Zoned
Flooring Carpet, Luxury Vinyl
Fireplaces Number 1
Fireplaces Type Gas Log
Window Features Aluminum Frames,Double Pane Windows,Insulated Windows
Appliance Dishwasher, Disposal, Dryer, Gas Cooktop, Gas Water Heater, Microwave, Washer
Laundry Laundry Room, Lower Level
Exterior
Exterior Feature Other
Parking Features Attached, Garage, Garage Door Opener
Garage Spaces 2.0
Fence Back Yard
Pool None
Community Features Clubhouse, Fishing, Homeowners Assoc, Lake, Near Trails/Greenway, Park, Pickleball, Playground, Pool, Sidewalks, Street Lights, Tennis Court(s)
Utilities Available Cable Available, Electricity Available, Natural Gas Available, Phone Available, Sewer Available, Underground Utilities, Water Available
Waterfront Description None
View Neighborhood
Roof Type Composition
Street Surface Asphalt
Accessibility None
Handicap Access None
Porch None
Private Pool false
Building
Lot Description Back Yard, Landscaped
Story Two
Foundation Slab
Sewer Public Sewer
Water Public
Architectural Style Craftsman, Traditional
Level or Stories Two
Structure Type Cement Siding
New Construction No
Construction Status Resale
Schools
Elementary Schools Indian Knoll
Middle Schools Dean Rusk
High Schools Sequoyah
Others
Senior Community no
Restrictions true
Tax ID 15N20H 061
Special Listing Condition None
Read Less

Bought with Atlanta Communities




