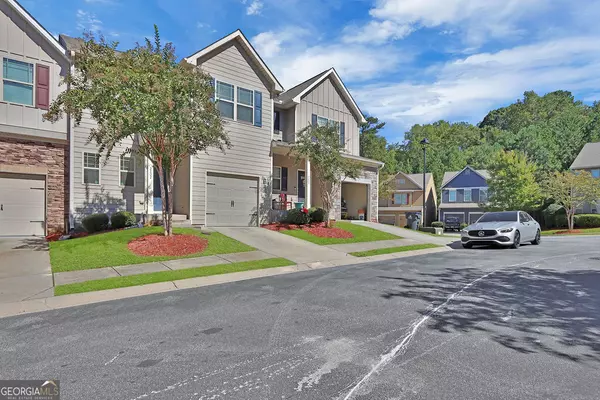For more information regarding the value of a property, please contact us for a free consultation.
3202 Blue Springs Kennesaw, GA 30144
Want to know what your home might be worth? Contact us for a FREE valuation!

Our team is ready to help you sell your home for the highest possible price ASAP
Key Details
Sold Price $315,000
Property Type Townhouse
Sub Type Townhouse
Listing Status Sold
Purchase Type For Sale
Square Footage 1,968 sqft
Price per Sqft $160
Subdivision Blue Springs Commond Th
MLS Listing ID 10399002
Sold Date 11/08/24
Style Other
Bedrooms 3
Full Baths 2
Half Baths 1
HOA Fees $1,350
HOA Y/N Yes
Originating Board Georgia MLS 2
Year Built 2015
Annual Tax Amount $3,787
Tax Year 2023
Lot Size 1,785 Sqft
Acres 0.041
Lot Dimensions 1785.96
Property Description
Welcome to 3202 Blue Springs Trace, a delightful spacious Townhome residence nestled in the heart of Kennesaw. This is a true maintenance-free home. HOA covers all the landscaping for your home. This inviting 3-bedroom, 2.5-bathroom offers a perfect blend of comfort and style, ideal for both first-time buyers and those looking to upgrade. **Spacious Living: ** The open-concept living area is bathed in natural light, providing a warm and inviting space for family gatherings or entertaining guests. Modern Kitchen: The well-appointed kitchen features granite countertops, stainless steel appliances, and ample cabinet space, making meal preparation a breeze. Elegant Master Suite: ** The master bedroom is a true retreat, complete with a large inviting lounging area, a walk-in closet, and an en-suite bath. Finally, this home has a full unfinished walk-out basement. Stub for a full bath and framed for 3 large additional rooms. Just waiting for your creativity and inspiration. Location, Location, Location This home is situated in a friendly neighborhood with easy access to local schools, shopping centers, parks, and major highways. This home offers both tranquility and convenience. Don't miss the opportunity to make 3202 Blue Springs Trace your new home. Schedule a viewing today and experience all that this wonderful property has to offer!
Location
State GA
County Cobb
Rooms
Basement Bath/Stubbed, Exterior Entry, Full, Unfinished
Interior
Interior Features Bookcases, Walk-In Closet(s)
Heating Electric, Forced Air
Cooling Central Air, Heat Pump
Flooring Carpet, Hardwood, Laminate, Tile
Fireplace No
Appliance Dishwasher, Microwave, Refrigerator
Laundry Common Area, Upper Level
Exterior
Exterior Feature Balcony
Parking Features Attached, Carport, Garage
Garage Spaces 2.0
Community Features Playground
Utilities Available Cable Available, Electricity Available, Phone Available, Sewer Available, Water Available
Waterfront Description No Dock Or Boathouse
View Y/N Yes
View City
Roof Type Other
Total Parking Spaces 2
Garage Yes
Private Pool No
Building
Lot Description Other
Faces Head north on I-75 for about 23 miles. 2. **Take Exit 273:** Exit at Wade Green Road. 3. **Turn Left on Wade Green Road:** At the end of the exit ramp, turn left onto Wade Green Road NW. 4. **Continue Straight:** Drive for about 2 miles. 5. **Turn Right o.
Sewer Public Sewer
Water Public
Structure Type Other
New Construction No
Schools
Elementary Schools Out Of Area
Middle Schools Awtrey
High Schools North Cobb
Others
HOA Fee Include Insurance,Maintenance Structure,Maintenance Grounds,Pest Control,Reserve Fund
Tax ID 20012502840
Acceptable Financing Cash, Conventional, FHA
Listing Terms Cash, Conventional, FHA
Special Listing Condition Resale
Read Less

© 2025 Georgia Multiple Listing Service. All Rights Reserved.



