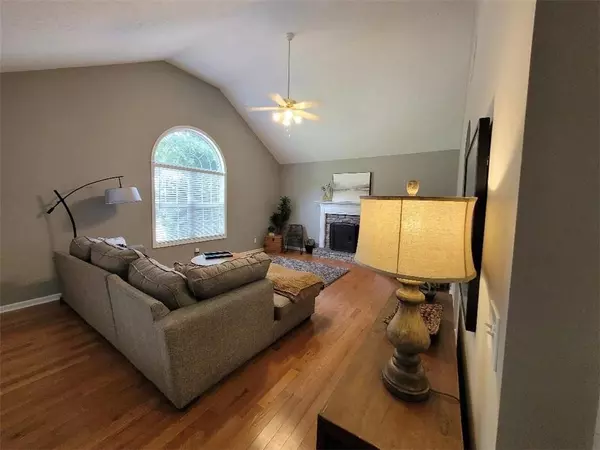For more information regarding the value of a property, please contact us for a free consultation.
134 HIGHLAND VIEW PASS White, GA 30184
Want to know what your home might be worth? Contact us for a FREE valuation!

Our team is ready to help you sell your home for the highest possible price ASAP
Key Details
Sold Price $359,500
Property Type Single Family Home
Sub Type Single Family Residence
Listing Status Sold
Purchase Type For Sale
Square Footage 2,630 sqft
Price per Sqft $136
Subdivision Highland View
MLS Listing ID 7455207
Sold Date 11/07/24
Style Traditional
Bedrooms 6
Full Baths 2
Construction Status Resale
HOA Fees $269
HOA Y/N Yes
Originating Board First Multiple Listing Service
Year Built 2002
Annual Tax Amount $2,936
Tax Year 2023
Lot Size 0.630 Acres
Acres 0.63
Property Description
MOVE-IN READY*CLOSE TO LAKE ALLATOONA IF YOU ENJOY RELAXING IN NATURE, BOATING, FISHING, SWIMMING OR CAMPING CLOSE TO HOME*HOME HAS LOTS OF LIGHT, PALLADIUM WINDOWS IN GREAT ROOM & KITCHEN*BRAND NEW DECK BOARDS, STAIR TREADS & RAILINGS*ZONED HVAC WITH NEWER MAIN FLOOR HEAT PUMP*MAIN LEVEL CARPET AND MOST APPLIANCES REPLACED SINCE SELLER BOUGHT HOME*LARGE VAULTED GREAT ROOM WITH STACKED STONE FP, HARDWOOD FLOORS & CEILING FAN*SEPARATE DINING ROOM W/TREY CEILING, NICE MOLDING, HARDWOOD FLOORS*LARGE, FRESHLY PAINTED, COOKS' KITCHEN WITH BIG SUNNY VAULTED BREAKFAST ROOM WITH DECK ACCESS*KITCHEN HAS BREAKFAST BAR, STYLISH GRANITE COUNTERTOPS, TILE FLOORS, STAINLESS APPLIANCES INCLUDING BUILT-IN MICROWAVE & UPGRADED RANGE HAS CONVECTION OVEN WITH AIR FRYER & OTHER SETTINGS PLUS INDUCTION STOVETOP*WASHER, DRYER, REFRIGERATOR IN KITCHEN & FREEZER IN GARAGE STAY*HALL WITH HARDWOOD FLOORS*OVERSIZED MASTER BEDROOM WITH DOOR TO DECK, BIG WALK-IN CLOSET AND 2ND SMALLER CLOSET*MSTR BTH W/SEPARATE TUB & SHOWER*2 OTHER BEDROOMS UP*LOTS OF POSSIBILITIES DOWNSTAIRS*THERE ARE 3 ROOMS, COULD BE BEDROOMS, OFFICES, WORKOUT ROOMS, ETC. 2 ROOMS HAVE WALK-IN CLOSETS, 1 HAS A LONG CLOSET*STUBBED BATH READY FOR YOU TO FINISH*THERE IS A BIG HALL CLOSET FOR 2ND LAUNDRY ROOM OR STORAGE*2 CAR GAR WITH ALUMINUM DOORS AND 2 GARAGE DOOR OPENERS*BEHIND THE GARAGE IS A FINISHED WORKROOM WITH WINDOW AC (NO HEAT), DOOR TO GOOD-SIZED MECHANICAL ROOM AND WALK-OUT DOOR TO DRIVEWAY*ALMOST LEVEL DRIVEWAY HAS ROOM FOR MORE PARKING*RELAX ON YOUR SPACIOUS DECK WITH BIG, WOODED PRIVATE BACKYARD*HOME HAS VINYL SIDING FOR EASY MAINTENANCE AND STONE ACCENTS*QUICK CLOSING OKAY*
Location
State GA
County Cherokee
Lake Name None
Rooms
Bedroom Description Master on Main,Oversized Master
Other Rooms None
Basement Bath/Stubbed, Daylight, Exterior Entry, Full, Interior Entry, Finished
Main Level Bedrooms 3
Dining Room Separate Dining Room
Interior
Interior Features Cathedral Ceiling(s), Crown Molding, High Speed Internet, Entrance Foyer, Tray Ceiling(s), Vaulted Ceiling(s), Walk-In Closet(s)
Heating Central, Forced Air, Heat Pump, Zoned
Cooling Ceiling Fan(s), Central Air, Heat Pump, Zoned
Flooring Carpet, Ceramic Tile, Hardwood, Vinyl
Fireplaces Number 1
Fireplaces Type Factory Built, Stone, Great Room
Window Features Double Pane Windows,Insulated Windows,Window Treatments
Appliance Dishwasher, Dryer, Electric Range, Electric Water Heater, Refrigerator, Microwave, Range Hood
Laundry In Kitchen, Laundry Closet, Main Level, Upper Level
Exterior
Exterior Feature Private Yard
Parking Features Garage Door Opener, Drive Under Main Level, Garage Faces Side, Garage
Garage Spaces 2.0
Fence None
Pool None
Community Features Boating, Fishing, Homeowners Assoc, Lake, Sidewalks, Street Lights
Utilities Available Cable Available, Electricity Available, Phone Available, Water Available
Waterfront Description None
View Other
Roof Type Composition
Street Surface Asphalt,Paved
Accessibility None
Handicap Access None
Porch Deck
Total Parking Spaces 2
Private Pool false
Building
Lot Description Back Yard, Private, Wooded
Story Multi/Split
Foundation Block
Sewer Septic Tank
Water Public
Architectural Style Traditional
Level or Stories Multi/Split
Structure Type Block,Vinyl Siding,Stone
New Construction No
Construction Status Resale
Schools
Elementary Schools J. Knox
Middle Schools Teasley
High Schools Cherokee
Others
Senior Community no
Restrictions false
Tax ID 22N06A 082
Ownership Fee Simple
Acceptable Financing Cash, Conventional, FHA, VA Loan
Listing Terms Cash, Conventional, FHA, VA Loan
Special Listing Condition None
Read Less

Bought with Ursula & Associates




