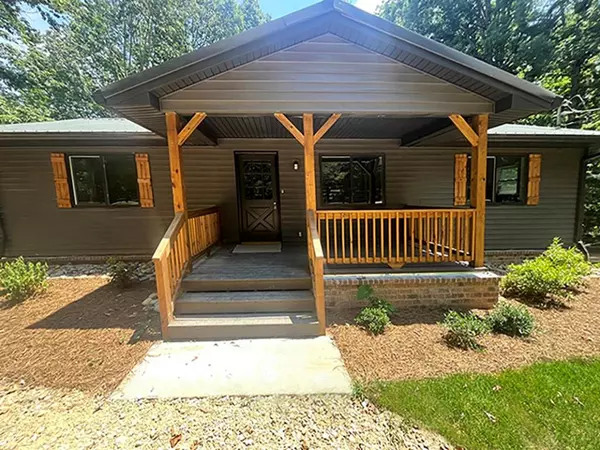For more information regarding the value of a property, please contact us for a free consultation.
905 Jack Page Lane Canton, GA 30115
Want to know what your home might be worth? Contact us for a FREE valuation!

Our team is ready to help you sell your home for the highest possible price ASAP
Key Details
Sold Price $444,500
Property Type Single Family Home
Sub Type Single Family Residence
Listing Status Sold
Purchase Type For Sale
Square Footage 2,304 sqft
Price per Sqft $192
Subdivision None - 2 Acres
MLS Listing ID 7437387
Sold Date 11/06/24
Style Craftsman,Ranch
Bedrooms 4
Full Baths 3
Construction Status Updated/Remodeled
HOA Y/N No
Originating Board First Multiple Listing Service
Year Built 1990
Lot Size 2.000 Acres
Acres 2.0
Property Description
Nestled on a serene 2 acre lot, this charmingly renovated home offers a spacious four bedrooms and three baths, making it perfect for family living. The fully finished basement, complete with a kitchenette and second laundry room, provides ample space for guests or extended family stays. This property features a large lot with plenty of room to park your work trailer or RV, and best of all, there are no HOA or rental restrictions! Ideally located just minutes from the I-575/HWY 20 intersection, this home offers convenient access to a variety of restaurants, diverse shopping options, a movie theater, and the new Northside Hospital. Despite its proximity to amenities, the home is nestled in a tranquil country setting, ensuring peace and quiet. Situated in a top-rated school district, this unique home is a true gem waiting for you to make it your own!
Location
State GA
County Cherokee
Lake Name None
Rooms
Bedroom Description Master on Main,Split Bedroom Plan
Other Rooms None
Basement Daylight, Driveway Access, Exterior Entry, Finished, Full, Interior Entry
Main Level Bedrooms 3
Dining Room Open Concept
Interior
Interior Features Walk-In Closet(s)
Heating Central, Electric, Heat Pump, Zoned
Cooling Ceiling Fan(s), Central Air, Electric, Zoned
Flooring Carpet, Ceramic Tile, Hardwood, Luxury Vinyl
Fireplaces Type None
Window Features Double Pane Windows,Insulated Windows
Appliance Dishwasher, Electric Range, Microwave
Laundry In Basement, Main Level
Exterior
Exterior Feature Other
Parking Features Attached, Carport
Fence Back Yard, Front Yard, Wood
Pool None
Community Features None
Utilities Available Electricity Available, Water Available, Other
Waterfront Description Creek
View Rural, Trees/Woods, Other
Roof Type Metal
Street Surface Asphalt,Paved
Accessibility None
Handicap Access None
Porch Covered, Front Porch, Rear Porch
Private Pool false
Building
Lot Description Back Yard, Creek On Lot, Front Yard, Landscaped, Private, Wooded
Story One
Foundation Block
Sewer Septic Tank
Water Public
Architectural Style Craftsman, Ranch
Level or Stories One
Structure Type Brick Veneer,Vinyl Siding
New Construction No
Construction Status Updated/Remodeled
Schools
Elementary Schools Avery
Middle Schools Creekland - Cherokee
High Schools Creekview
Others
Senior Community no
Restrictions false
Tax ID 03N10 016 A
Special Listing Condition None
Read Less

Bought with ERA Sunrise Realty




