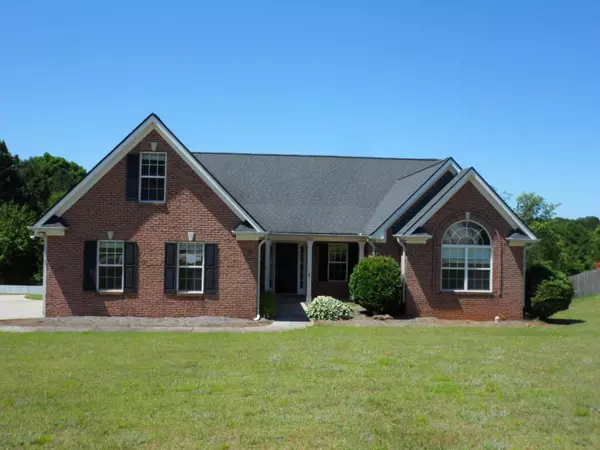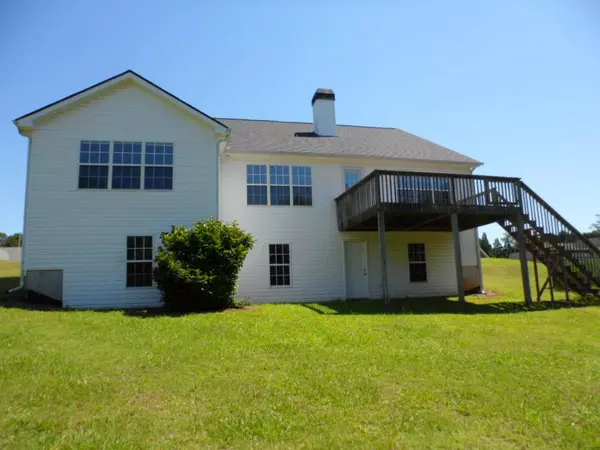For more information regarding the value of a property, please contact us for a free consultation.
1427 Shiloh Oak DR Loganville, GA 30052
Want to know what your home might be worth? Contact us for a FREE valuation!

Our team is ready to help you sell your home for the highest possible price ASAP
Key Details
Sold Price $320,000
Property Type Single Family Home
Sub Type Single Family Residence
Listing Status Sold
Purchase Type For Sale
Square Footage 2,641 sqft
Price per Sqft $121
Subdivision Shiloh Oak
MLS Listing ID 7397245
Sold Date 11/04/24
Style Ranch,Traditional
Bedrooms 4
Full Baths 2
Construction Status Resale
HOA Y/N No
Originating Board First Multiple Listing Service
Year Built 2002
Annual Tax Amount $5,544
Tax Year 2023
Lot Size 0.610 Acres
Acres 0.61
Property Description
HUD home case #106-440500 Move-in ready ranch-style home w/full unfinished basement and 4th bedroom upstairs, flr-to-ceiling stacked stone fireplace w/gas starter in family room, sep dining rm & breakfast room, kitchen has 2 pantries, tiled island and all appliances included, 2-car side-entry garage, lg laundry room w/washer & dryer, No HOA. All properties sold "as-is" w/no guarantee or warranty by seller. This house is FHA insurable. HUD's "$100 down program" applicable for FHA loans to qualified buyers!
Location
State GA
County Walton
Lake Name None
Rooms
Bedroom Description Master on Main,Split Bedroom Plan
Other Rooms None
Basement Exterior Entry, Full, Interior Entry, Unfinished
Main Level Bedrooms 3
Dining Room Separate Dining Room
Interior
Interior Features Double Vanity, Walk-In Closet(s)
Heating Central
Cooling Ceiling Fan(s), Central Air
Flooring Carpet, Vinyl
Fireplaces Number 1
Fireplaces Type Gas Starter, Great Room, Stone
Window Features Double Pane Windows,Insulated Windows
Appliance Dishwasher, Dryer, Gas Oven, Gas Range, Gas Water Heater, Microwave, Refrigerator, Washer
Laundry In Hall, Laundry Room, Main Level
Exterior
Exterior Feature Balcony, Rear Stairs
Parking Features Attached, Garage, Garage Faces Side, Level Driveway
Garage Spaces 2.0
Fence Back Yard
Pool None
Community Features None
Utilities Available Cable Available, Electricity Available, Natural Gas Available, Underground Utilities, Water Available
Waterfront Description None
View Other
Roof Type Composition
Street Surface Asphalt
Accessibility None
Handicap Access None
Porch Deck
Private Pool false
Building
Lot Description Back Yard, Level
Story One and One Half
Foundation Block
Sewer Septic Tank
Water Public
Architectural Style Ranch, Traditional
Level or Stories One and One Half
Structure Type Brick Front,Vinyl Siding
New Construction No
Construction Status Resale
Schools
Elementary Schools Loganville
Middle Schools Loganville
High Schools Loganville
Others
Senior Community no
Restrictions false
Tax ID N039C00000017000
Special Listing Condition HUD Owned
Read Less

Bought with Extol Realty




