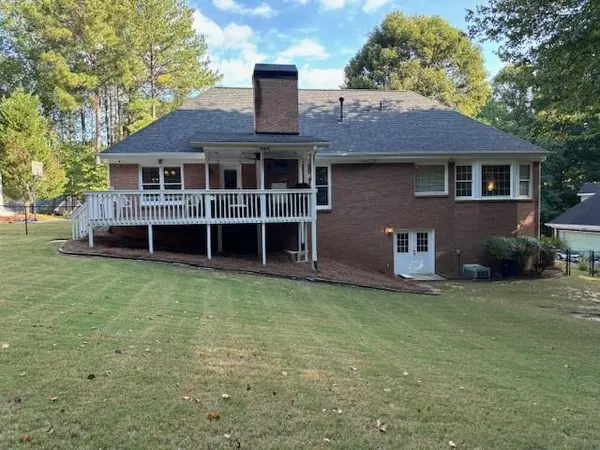For more information regarding the value of a property, please contact us for a free consultation.
864 Ivy Ridge DR Loganville, GA 30052
Want to know what your home might be worth? Contact us for a FREE valuation!

Our team is ready to help you sell your home for the highest possible price ASAP
Key Details
Sold Price $400,000
Property Type Single Family Home
Sub Type Single Family Residence
Listing Status Sold
Purchase Type For Sale
Square Footage 2,193 sqft
Price per Sqft $182
Subdivision Ivy Ridge
MLS Listing ID 7450583
Sold Date 10/30/24
Style Ranch
Bedrooms 4
Full Baths 3
Half Baths 1
Construction Status Resale
HOA Fees $125
HOA Y/N Yes
Originating Board First Multiple Listing Service
Year Built 1999
Annual Tax Amount $3,346
Tax Year 2023
Lot Size 0.600 Acres
Acres 0.6
Property Description
Here's your opportunity to live in Ivy Ridge at the best price in the subdivision! Don't miss this beautiful all-brick home featuring **NEW CARPET**, 4 bedrooms, 3.5 baths, full walk-out unfinished basement stubbed for a bathroom, and large fenced yard. With four spacious bedrooms, lots of storage, and room to expand in the basement, this home will be perfect for any family. The main floor features three bedrooms - two with BRAND NEW CARPET-, a large eat-in kitchen with island and dining area, an inviting foyer, and beautiful hardwood flooring. Upstairs you'll find a large bonus room with attached bath and closet. Step outside to the recently updated rear deck featuring both a covered and uncovered area perfect for grilling and lounging. Ivy Ridge is a quaint HOA neighborhood with 70 homes and friendly neighbors in the city limits of Loganville. Schedule your tour today! Priced to sell! Appointment required.
Location
State GA
County Walton
Lake Name None
Rooms
Bedroom Description Master on Main
Other Rooms None
Basement Bath/Stubbed, Daylight, Unfinished, Walk-Out Access
Main Level Bedrooms 3
Dining Room Open Concept
Interior
Interior Features Bookcases, Crown Molding, Entrance Foyer, High Ceilings 9 ft Main, Walk-In Closet(s)
Heating Central
Cooling Central Air
Flooring Carpet, Hardwood
Fireplaces Number 1
Fireplaces Type Family Room
Window Features Wood Frames
Appliance Dishwasher, Electric Cooktop, Electric Oven, Gas Water Heater, Microwave, Refrigerator
Laundry Gas Dryer Hookup, Laundry Room, Main Level
Exterior
Exterior Feature Private Yard
Parking Features Garage, Garage Door Opener
Garage Spaces 2.0
Fence Back Yard
Pool None
Community Features Homeowners Assoc
Utilities Available Cable Available, Electricity Available, Natural Gas Available, Phone Available, Water Available
Waterfront Description None
Roof Type Composition
Street Surface Asphalt
Accessibility None
Handicap Access None
Porch Deck
Private Pool false
Building
Lot Description Back Yard
Story One and One Half
Foundation Brick/Mortar
Sewer Septic Tank
Water Public
Architectural Style Ranch
Level or Stories One and One Half
Structure Type Brick,Brick 4 Sides
New Construction No
Construction Status Resale
Schools
Elementary Schools Sharon - Walton
Middle Schools Loganville
High Schools Loganville
Others
HOA Fee Include Cable TV,Electricity,Gas,Internet,Water
Senior Community no
Restrictions true
Tax ID NL07C00000059000
Acceptable Financing Cash, Conventional, FHA
Listing Terms Cash, Conventional, FHA
Special Listing Condition None
Read Less

Bought with Solace Realty, LLC




