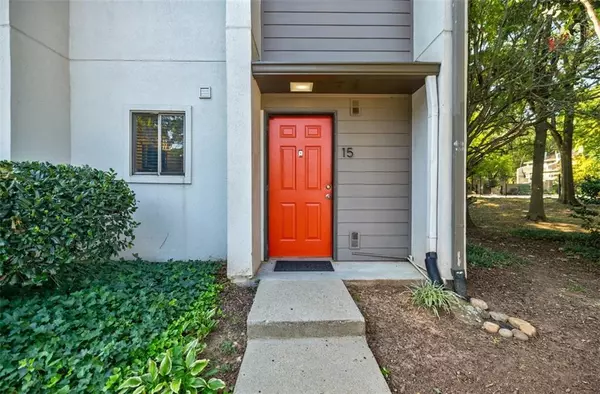For more information regarding the value of a property, please contact us for a free consultation.
15 Finch TRL NE #100 Atlanta, GA 30308
Want to know what your home might be worth? Contact us for a FREE valuation!

Our team is ready to help you sell your home for the highest possible price ASAP
Key Details
Sold Price $255,000
Property Type Townhouse
Sub Type Townhouse
Listing Status Sold
Purchase Type For Sale
Square Footage 960 sqft
Price per Sqft $265
Subdivision Renasissance Park Ii
MLS Listing ID 7449090
Sold Date 10/31/24
Style Contemporary
Bedrooms 1
Full Baths 1
Half Baths 1
Construction Status Resale
HOA Fees $410
HOA Y/N Yes
Originating Board First Multiple Listing Service
Year Built 1985
Annual Tax Amount $877
Tax Year 2023
Lot Size 958 Sqft
Acres 0.022
Property Description
Located in a quiet, 56-unit gated community surrounded by a canopy of trees and across the street from 2 city parks, you'll love this hidden gem of a home. Residents enjoy the large swimming pool, beautiful landscaping and easy access to Downtown, Midtown, VA Highland, O4W, Inman Park, the Atlanta Beltline and numerous parks and greenspace. This 1 bedroom / 1.5 bath townhome features an open floor plan, soaring ceilings, tons of windows, oversized primary bedroom which overlooks the living area and a large fenced patio. Additional features include a NEW water heater, a gas starter fireplace, hardwood floors, granite countertops and a Frigidaire stainless steel appliance package. The end unit townhome also provides flex space in rhe loft area on the second floor--ideal for a home office. Residents enjoy easy access to Central Park across the street with 4 tennis courts, a playground, walking trails and softball field. The neighborhood is wonderful for pet owners and those that enjoy a pedestrian friendly lifestyle. Retail shopping and restaurants are a few short blocks away. A desirable location and priced to sell quickly....this one has it all. Welcome home!
Location
State GA
County Fulton
Lake Name None
Rooms
Bedroom Description Oversized Master
Other Rooms Pergola, Pool House
Basement None
Dining Room Great Room, Open Concept
Interior
Interior Features Entrance Foyer, High Ceilings 9 ft Upper, High Ceilings 10 ft Main, High Speed Internet
Heating Central, Forced Air
Cooling Ceiling Fan(s), Central Air
Flooring Hardwood
Fireplaces Number 1
Fireplaces Type Gas Starter, Living Room
Window Features None
Appliance Dishwasher, Disposal, Dryer, Electric Range, Gas Water Heater, Microwave, Refrigerator, Washer
Laundry Upper Level
Exterior
Exterior Feature Courtyard
Parking Features Parking Lot
Fence Fenced, Privacy
Pool In Ground
Community Features Gated, Homeowners Assoc, Near Public Transport, Near Schools, Near Shopping, Park, Playground, Pool, Street Lights
Utilities Available Cable Available, Electricity Available
Waterfront Description None
View City, Trees/Woods
Roof Type Tile
Street Surface Concrete,Paved
Accessibility None
Handicap Access None
Porch Patio
Total Parking Spaces 1
Private Pool false
Building
Lot Description Back Yard, Level
Story Two
Foundation Slab
Sewer Public Sewer
Water Public
Architectural Style Contemporary
Level or Stories Two
Structure Type Cement Siding,Frame,HardiPlank Type
New Construction No
Construction Status Resale
Schools
Elementary Schools Hope-Hill
Middle Schools David T Howard
High Schools Midtown
Others
HOA Fee Include Insurance,Maintenance Grounds,Maintenance Structure,Pest Control,Reserve Fund,Security,Sewer,Swim,Trash,Water
Senior Community no
Restrictions true
Tax ID 14 005000120097
Ownership Condominium
Acceptable Financing Cash, Conventional, VA Loan
Listing Terms Cash, Conventional, VA Loan
Financing no
Special Listing Condition None
Read Less

Bought with Keller Williams Realty Metro Atlanta




