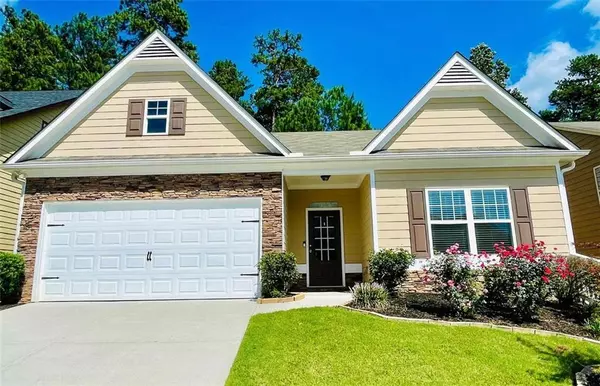For more information regarding the value of a property, please contact us for a free consultation.
646 Sunflower DR Canton, GA 30114
Want to know what your home might be worth? Contact us for a FREE valuation!

Our team is ready to help you sell your home for the highest possible price ASAP
Key Details
Sold Price $415,000
Property Type Single Family Home
Sub Type Single Family Residence
Listing Status Sold
Purchase Type For Sale
Square Footage 1,516 sqft
Price per Sqft $273
Subdivision Park Village
MLS Listing ID 7444684
Sold Date 10/29/24
Style Bungalow,Cluster Home,Cottage,Ranch
Bedrooms 3
Full Baths 2
Construction Status Resale
HOA Fees $840
HOA Y/N Yes
Originating Board First Multiple Listing Service
Year Built 2017
Annual Tax Amount $580
Tax Year 2023
Lot Size 5,227 Sqft
Acres 0.12
Property Description
Welcome to this meticulously maintained 3-bedroom, 2-bathroom ranch-style home that perfectly blends comfort and style. As you step inside, you'll be greeted by an inviting open floor plan, ideal for both everyday living and entertaining. The spacious living area features a cozy fireplace, perfect for those chilly evenings, and flows seamlessly into a gourmet kitchen. The kitchen is a chef's dream, complete with granite countertops, a huge island for meal prep and gatherings, and top-of-the-line appliances. The master suite is a true retreat, boasting a large, luxurious shower and ample closet space. The additional two bedrooms are generously sized, offering plenty of space for family, guests, or a home office. Step outside to enjoy the fully fenced yard, offering both privacy and a safe space for kids or pets to play. The outdoor area is perfect for summer barbecues or simply relaxing with a good book. The community features amazing amenities including a clubhouse, large swimming pool, fitness center, playground, basketball, and walking trails. With its prime location and meticulous upkeep, this home is move-in ready and waiting for you to make it your own. Convenient to Canton, 575, and just minutes from Ball Ground, Jasper, Woodstock and surrounding areas to enjoy shopping and nature. Don't miss out on this rare opportunity—schedule a showing today!
Location
State GA
County Cherokee
Lake Name None
Rooms
Bedroom Description Master on Main
Other Rooms None
Basement None
Main Level Bedrooms 3
Dining Room Open Concept
Interior
Interior Features High Ceilings 9 ft Main, High Speed Internet, Recessed Lighting, Tray Ceiling(s), Walk-In Closet(s)
Heating Natural Gas
Cooling Central Air
Flooring Carpet
Fireplaces Number 1
Fireplaces Type Circulating, Gas Log
Window Features Double Pane Windows,Window Treatments
Appliance Dishwasher, Refrigerator, Gas Range, Microwave
Laundry In Hall, Laundry Room
Exterior
Exterior Feature Private Yard
Parking Features Attached, Garage Door Opener, Driveway, Garage, Garage Faces Front
Garage Spaces 2.0
Fence Privacy, Wood
Pool None
Community Features Clubhouse, Homeowners Assoc, Fishing, Near Trails/Greenway, Playground, Fitness Center, Sidewalks
Utilities Available Cable Available, Electricity Available, Natural Gas Available, Phone Available, Sewer Available, Water Available, Underground Utilities
Waterfront Description None
Roof Type Shingle
Street Surface Asphalt
Accessibility None
Handicap Access None
Porch Patio
Total Parking Spaces 2
Private Pool false
Building
Lot Description Landscaped, Back Yard
Story One
Foundation None
Sewer Public Sewer
Water Public
Architectural Style Bungalow, Cluster Home, Cottage, Ranch
Level or Stories One
Structure Type HardiPlank Type
New Construction No
Construction Status Resale
Schools
Elementary Schools William G. Hasty, Sr.
Middle Schools Teasley
High Schools Cherokee
Others
HOA Fee Include Swim
Senior Community no
Restrictions false
Tax ID 14N21B 037
Ownership Fee Simple
Acceptable Financing Cash, Conventional, FHA, VA Loan
Listing Terms Cash, Conventional, FHA, VA Loan
Special Listing Condition None
Read Less

Bought with Real Broker, LLC.




