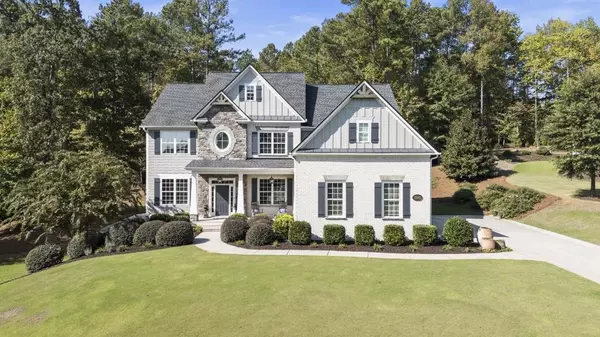For more information regarding the value of a property, please contact us for a free consultation.
10040 Peaks Pkwy Milton, GA 30004
Want to know what your home might be worth? Contact us for a FREE valuation!

Our team is ready to help you sell your home for the highest possible price ASAP
Key Details
Sold Price $1,250,000
Property Type Single Family Home
Sub Type Single Family Residence
Listing Status Sold
Purchase Type For Sale
Square Footage 3,975 sqft
Price per Sqft $314
Subdivision Northpoint Forest
MLS Listing ID 7462526
Sold Date 10/28/24
Style Traditional
Bedrooms 5
Full Baths 4
Construction Status Resale
HOA Fees $1,000
HOA Y/N Yes
Originating Board First Multiple Listing Service
Year Built 2016
Annual Tax Amount $2,361
Tax Year 2023
Lot Size 1.018 Acres
Acres 1.018
Property Description
**Perfectly Maintained and Set on a Premier 1+ Acre Lot in Northpoint Forest** Welcome to this impeccably maintained home, situated on one of the best lots in Northpoint Forest. As you step into the grand two-story foyer, you're greeted by fresh, neutral interiors and dark hardwood floors. To the left, you'll find a versatile office/study/library, while a spacious, open dining room sits to the right, seamlessly connecting to the kitchen via an open butler's pantry. The heart of the home is the impressive two-story great room, featuring a stunning curved wall of windows that flood the space with natural light. Custom floor-to-ceiling motorized window shades allow you to control the ambiance to your preference. The great room's coffered ceilings and brick fireplace complement the open, white chef's kitchen, which offers a generous island with seating for four, a cooktop with vent hood, double ovens, a beverage/breakfast station, and a walk-in pantry. Adjoining the kitchen is an expansive covered porch with a fireplace ideal for year-round entertaining. The main level also offers a spacious bedroom connected to a full bath, perfect for guests or multi-generational living. Upstairs, you'll find four generously sized bedrooms and three full baths, including the oversized owner's suite with a sitting area. The luxurious owner's bath includes double vanities, an extra-large shower, a soaking tub, and an oversized his-and-her walk-in closet. For added convenience, the large laundry room connects directly to the owner's bath suite. The open, unfinished basement level is already studded and ready for drywall, including plumbing for a full bathroom, offering endless possibilities for customization. Nestled on a 1+ acre corner lot, the home boasts a spacious and inviting backyard. The Northpoint Forest HOA offers an array of amenities, including a pool, lighted tennis courts, a covered cabana, a playground, stocked lakes, and extensive walking trails. Conveniently located off Birmingham Highway as part of the Blue Valley community, you'll enjoy access to top-rated schools, charming local restaurants, shops, and entertainment venues such as the popular 7 Acre Grill and Matilda's. This prime location also offers proximity to downtown Alpharetta, Avalon, Halcyon, and the equestrian facilities Milton, GA is renowned for. Golf enthusiasts will appreciate the numerous nearby top-rated golf courses. This exceptional home and community provide a perfect blend of Milton style and comfort, making it an ideal choice for those seeking a peaceful residence with charm, sophistication, and modern elegance.
Location
State GA
County Fulton
Lake Name None
Rooms
Bedroom Description Oversized Master
Other Rooms None
Basement Bath/Stubbed, Daylight, Full, Interior Entry, Unfinished
Main Level Bedrooms 1
Dining Room Open Concept, Separate Dining Room
Interior
Interior Features Bookcases, Coffered Ceiling(s), Disappearing Attic Stairs, Double Vanity, High Ceilings 9 ft Upper, High Ceilings 10 ft Main, High Speed Internet, Tray Ceiling(s), Walk-In Closet(s)
Heating Forced Air, Natural Gas, Zoned
Cooling Ceiling Fan(s), Central Air, Electric, Zoned
Flooring Carpet, Ceramic Tile, Hardwood
Fireplaces Number 2
Fireplaces Type Factory Built, Gas Log, Gas Starter, Great Room, Outside
Window Features Double Pane Windows,Insulated Windows,Plantation Shutters
Appliance Dishwasher, Double Oven, Gas Cooktop, Microwave, Range Hood, Self Cleaning Oven
Laundry Laundry Room, Upper Level
Exterior
Exterior Feature Private Yard
Parking Features Attached, Garage, Garage Faces Side
Garage Spaces 3.0
Fence Invisible
Pool None
Community Features Homeowners Assoc, Near Shopping, Playground, Pool, Street Lights, Tennis Court(s)
Utilities Available Cable Available, Electricity Available, Natural Gas Available, Phone Available, Water Available
Waterfront Description None
View Trees/Woods
Roof Type Composition,Shingle
Street Surface Asphalt
Accessibility None
Handicap Access None
Porch Covered, Front Porch, Rear Porch
Private Pool false
Building
Lot Description Back Yard, Front Yard, Landscaped, Level, Private
Story Two
Foundation Concrete Perimeter
Sewer Septic Tank
Water Public
Architectural Style Traditional
Level or Stories Two
Structure Type Brick Front,Cement Siding,Stone
New Construction No
Construction Status Resale
Schools
Elementary Schools Birmingham Falls
Middle Schools Hopewell
High Schools Cambridge
Others
HOA Fee Include Reserve Fund,Swim,Tennis
Senior Community no
Restrictions false
Tax ID 22 468001901316
Ownership Fee Simple
Acceptable Financing Cash, Conventional
Listing Terms Cash, Conventional
Financing no
Special Listing Condition None
Read Less

Bought with HomeSmart




