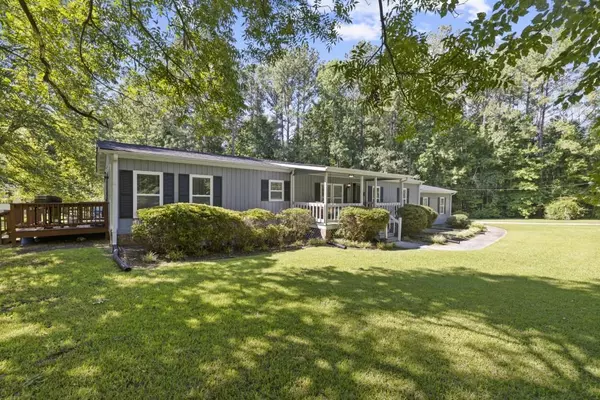For more information regarding the value of a property, please contact us for a free consultation.
3060 Pebblebrook DR Loganville, GA 30052
Want to know what your home might be worth? Contact us for a FREE valuation!

Our team is ready to help you sell your home for the highest possible price ASAP
Key Details
Sold Price $319,900
Property Type Single Family Home
Sub Type Single Family Residence
Listing Status Sold
Purchase Type For Sale
Square Footage 1,848 sqft
Price per Sqft $173
MLS Listing ID 7434975
Sold Date 10/24/24
Style Mobile,Ranch
Bedrooms 3
Full Baths 2
Construction Status Resale
HOA Y/N No
Originating Board First Multiple Listing Service
Year Built 1984
Annual Tax Amount $2,118
Tax Year 2023
Lot Size 1.480 Acres
Acres 1.48
Property Description
The previous contract fell though, no fault of the seller; the buyer had isolated financial restrictions. Ranch home on 1.48 acres in the Loganville school district. NEW interior paint throughout, NEW roof, NEW HVAC, NEW flooring, NEW hot water heater, NEW doorknobs throughout, NEW dishwasher, NEW windows, NEW light fixtures. Bring your ideas to make your own because all the BIG TICKET items are new and it's time to put your personal touch on this beauty! Prime level, corner lot w beautiful hardwoods and the feel of country style living, yet minutes to Loganville or Monroe for your dining, shopping and entertainment. This home welcomes you with a large front porch and custom swing and extra large screened in porch to enjoy your morning coffee or quiet break in the evening. Enter your home into a huge open living area, the large open kitchen has an abundance of custom maple cabinets, plenty of room to enjoy cooking with friends and family, and there is a large separate dining area. The two car, side entry garage also leads into the home through a mudroom with bench and tons of storage. This property also has a large detached garage with garage door entry. This building is perfect for hobbies, auto care, storage or an incredible man cave, she shed!! The gas lines have just been run so gas is now available to the property.
Location
State GA
County Walton
Lake Name None
Rooms
Bedroom Description Master on Main,Split Bedroom Plan
Other Rooms Outbuilding
Basement Crawl Space
Main Level Bedrooms 3
Dining Room None
Interior
Interior Features Walk-In Closet(s)
Heating Electric, Forced Air
Cooling Central Air, Electric
Flooring Other
Fireplaces Number 1
Fireplaces Type Family Room
Window Features Double Pane Windows
Appliance Dishwasher, Electric Oven, Electric Water Heater
Laundry Laundry Room, Main Level
Exterior
Exterior Feature Private Yard
Parking Features Attached, Detached, Driveway, Garage, Garage Faces Side, Kitchen Level, Level Driveway
Garage Spaces 2.0
Fence None
Pool None
Community Features None
Utilities Available Electricity Available, Water Available
Waterfront Description None
View Other
Roof Type Composition
Street Surface Asphalt,Paved
Accessibility None
Handicap Access None
Porch Front Porch, Screened, Side Porch
Private Pool false
Building
Lot Description Back Yard, Corner Lot, Front Yard, Level, Private
Story One
Foundation Pillar/Post/Pier
Sewer Septic Tank
Water Public
Architectural Style Mobile, Ranch
Level or Stories One
Structure Type Other
New Construction No
Construction Status Resale
Schools
Elementary Schools Loganville
Middle Schools Loganville
High Schools Loganville
Others
Senior Community no
Restrictions false
Tax ID C046000000021000
Ownership Fee Simple
Acceptable Financing Cash, Conventional
Listing Terms Cash, Conventional
Financing no
Special Listing Condition None
Read Less

Bought with Keller Williams Realty Peachtree Rd.




