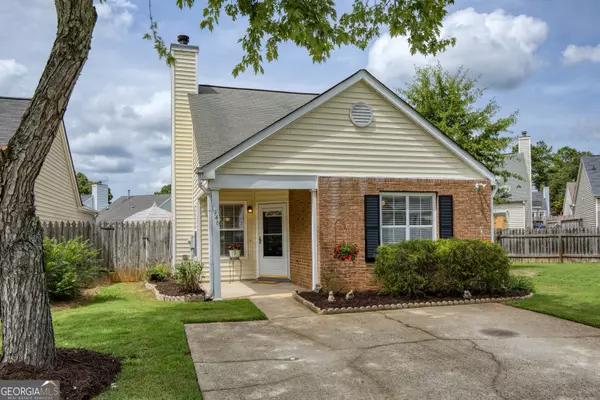For more information regarding the value of a property, please contact us for a free consultation.
1946 Brittania Woodstock, GA 30188
Want to know what your home might be worth? Contact us for a FREE valuation!

Our team is ready to help you sell your home for the highest possible price ASAP
Key Details
Sold Price $315,000
Property Type Single Family Home
Sub Type Single Family Residence
Listing Status Sold
Purchase Type For Sale
Square Footage 836 sqft
Price per Sqft $376
Subdivision Village At Cobblestone
MLS Listing ID 10347660
Sold Date 10/24/24
Style Bungalow/Cottage,Brick/Frame,Brick Front,Traditional
Bedrooms 2
Full Baths 2
HOA Y/N Yes
Originating Board Georgia MLS 2
Year Built 1990
Annual Tax Amount $174
Tax Year 2023
Lot Size 5,662 Sqft
Acres 0.13
Lot Dimensions 5662.8
Property Description
Newly renovated patio home on huge lot in close-in Woodstock! All new neutral interior paint, newly painted exterior doors and shutters, new carpet in good-sized bedrooms, gorgeous new quartz countertops, sinks, and faucets in both baths, and new tile in secondary bath! Light and bright quartz countertop in kitchen, plus newer stainless steel appliances - with refrigerator and washer/dryer included! HVAC system is less than 2 years old! Beautiful hardwood floors in main living areas! Vaulted ceilings and lots of natural light! Fenced backyard! Lovely side yard/courtyard patio area! HUGE extended front/side yard to play catch, kick a ball around, or entertain - and HOA takes care of front lawn maintenance! Great amenities include a pool, playground, basketball court, picnic and grilling area, and gazebo! Conveniently located off 92 with easy access to 575! Great location and lifestyle close to lots of shopping and dining, in sought-after school district, 10 minutes to lively downtown Woodstock, and about 15 minutes to Roswell! Come live the life!
Location
State GA
County Cherokee
Rooms
Other Rooms Outbuilding, Shed(s)
Basement None
Dining Room Dining Rm/Living Rm Combo
Interior
Interior Features High Ceilings, Master On Main Level, Roommate Plan, Split Bedroom Plan, Tile Bath, Vaulted Ceiling(s)
Heating Central, Forced Air, Natural Gas
Cooling Ceiling Fan(s), Central Air, Electric
Flooring Carpet, Hardwood, Tile
Fireplaces Number 1
Fireplaces Type Factory Built, Family Room, Gas Starter
Fireplace Yes
Appliance Dishwasher, Dryer, Gas Water Heater, Microwave, Oven/Range (Combo), Refrigerator, Stainless Steel Appliance(s), Washer
Laundry In Kitchen
Exterior
Parking Features Kitchen Level
Garage Spaces 2.0
Fence Back Yard, Fenced, Privacy, Wood
Community Features Park, Playground, Pool, Sidewalks, Street Lights, Walk To Schools, Near Shopping
Utilities Available Cable Available, Electricity Available, High Speed Internet, Natural Gas Available, Phone Available, Sewer Connected, Underground Utilities, Water Available
View Y/N No
Roof Type Composition
Total Parking Spaces 2
Garage No
Private Pool No
Building
Lot Description Level, Private
Faces 575N to exit 7 Hwy 92. Go East on Hwy 92 for about 1.5 miles to R on Londonderry Dr. Continue straight through 2 stop signs to 3rd stop sign. Turn R on Brittania Circle. Home is on R about 2/3 down the street.
Foundation Slab
Sewer Public Sewer
Water Public
Structure Type Brick,Vinyl Siding
New Construction No
Schools
Elementary Schools Little River Primary/Elementar
Middle Schools Mill Creek
High Schools River Ridge
Others
HOA Fee Include Maintenance Grounds,Management Fee,Reserve Fund,Swimming,Tennis
Tax ID 15N18F 131
Security Features Smoke Detector(s)
Acceptable Financing 1031 Exchange, Cash, Conventional, FHA, VA Loan
Listing Terms 1031 Exchange, Cash, Conventional, FHA, VA Loan
Special Listing Condition Updated/Remodeled
Read Less

© 2025 Georgia Multiple Listing Service. All Rights Reserved.




