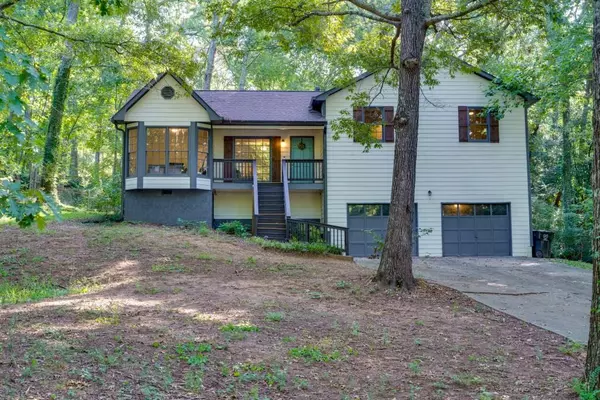For more information regarding the value of a property, please contact us for a free consultation.
61 David CT Hiram, GA 30141
Want to know what your home might be worth? Contact us for a FREE valuation!

Our team is ready to help you sell your home for the highest possible price ASAP
Key Details
Sold Price $250,000
Property Type Single Family Home
Sub Type Single Family Residence
Listing Status Sold
Purchase Type For Sale
Square Footage 1,418 sqft
Price per Sqft $176
Subdivision Asbury Woods
MLS Listing ID 7449760
Sold Date 10/17/24
Style Traditional,Other
Bedrooms 3
Full Baths 2
Construction Status Resale
HOA Y/N No
Originating Board First Multiple Listing Service
Year Built 1988
Annual Tax Amount $2,778
Tax Year 2023
Lot Size 0.540 Acres
Acres 0.54
Property Description
Welcome home to 61 David Court! This charming, traditional-style home will not disappoint! Enjoy the serene, private wooded yard while you sit on your covered front porch. Upon entering, you will see that this thoughtfully updated home is perfect in so many ways. The open concept on the main living floor is perfect for entertaining. The kitchen boasts stainless steel appliances, an oversized island, granite countertops and a perfect view through the oversized windows into the back yard. With a separate, open concept dining area, you have plenty of space to host friends and family. Don't feel like entertaining? Just cozy up to your fireplace and unwind. Upstairs, you will see three nicely sized bedrooms with walk-in closets and two full bathrooms. The oversized garage has more than enough space for two cars and room to spare! You could easily create a small workshop, "mud room", or use it as additional storage. Sitting on just over a half-acre, this home truly is a gem. The private lot provides the opportunity for relaxing, gardening, or even entertaining, while still being convenient to everything you could need. And to top it off, not only is there no HOA, the roof, gutters, and HVAC system are approximately three years old so you can focus on making this home your own and not worry about repairing these big ticket items!
Location
State GA
County Paulding
Lake Name None
Rooms
Bedroom Description Other
Other Rooms Shed(s)
Basement Crawl Space
Dining Room Open Concept, Seats 12+
Interior
Interior Features High Speed Internet, Walk-In Closet(s)
Heating Ductless, Hot Water, Natural Gas
Cooling Ceiling Fan(s), Central Air
Flooring Carpet, Hardwood
Fireplaces Number 1
Fireplaces Type Living Room
Window Features None
Appliance Dishwasher, Dryer, Electric Cooktop, Electric Water Heater, Microwave, Refrigerator, Self Cleaning Oven
Laundry In Garage
Exterior
Exterior Feature Private Yard, Storage
Parking Features Driveway, Garage, Garage Faces Front
Garage Spaces 2.0
Fence Back Yard, Chain Link
Pool None
Community Features None
Utilities Available Cable Available, Electricity Available, Natural Gas Available, Water Available
Waterfront Description None
View Rural, Trees/Woods
Roof Type Composition,Shingle
Street Surface Asphalt
Accessibility None
Handicap Access None
Porch Front Porch, Rear Porch
Private Pool false
Building
Lot Description Back Yard, Front Yard
Story One and One Half
Foundation Block
Sewer Public Sewer
Water Public
Architectural Style Traditional, Other
Level or Stories One and One Half
Structure Type HardiPlank Type
New Construction No
Construction Status Resale
Schools
Elementary Schools Connie Dugan
Middle Schools Irma C. Austin
High Schools South Paulding
Others
Senior Community no
Restrictions false
Tax ID 020492
Ownership Fee Simple
Acceptable Financing Cash, Conventional, FHA, VA Loan
Listing Terms Cash, Conventional, FHA, VA Loan
Financing no
Special Listing Condition None
Read Less

Bought with WM Realty, LLC




