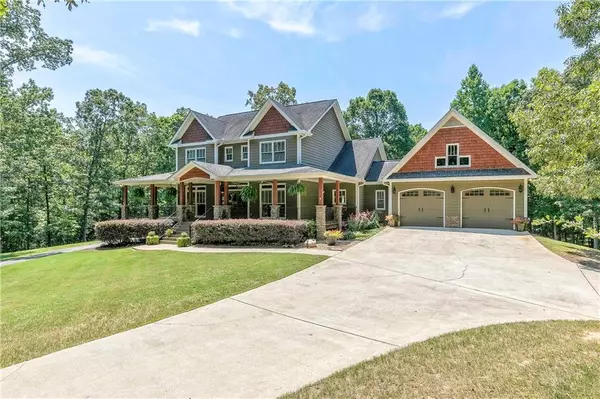For more information regarding the value of a property, please contact us for a free consultation.
220 Garmon RD Hiram, GA 30141
Want to know what your home might be worth? Contact us for a FREE valuation!

Our team is ready to help you sell your home for the highest possible price ASAP
Key Details
Sold Price $640,000
Property Type Single Family Home
Sub Type Single Family Residence
Listing Status Sold
Purchase Type For Sale
Square Footage 3,795 sqft
Price per Sqft $168
MLS Listing ID 7434001
Sold Date 10/17/24
Style Craftsman,Farmhouse,Traditional
Bedrooms 4
Full Baths 3
Half Baths 1
Construction Status Resale
HOA Y/N No
Originating Board First Multiple Listing Service
Year Built 2006
Annual Tax Amount $5,106
Tax Year 2023
Lot Size 5.420 Acres
Acres 5.42
Property Description
Discover the perfect blend of nature and modern comfort. Nestled on 5.4 lush wooded acres with a charming island feature, this spacious home offers tranquility and privacy just a quarter-mile off the main road. Boasting beautifully appointed living space, this property is ideal for those seeking a peaceful retreat without sacrificing convenience. The house features three bedrooms and three and a half bathrooms, including a primary suite on the main level for easy accessibility and two additional bedrooms upstairs sharing a full bath. The open floor plan enhances the home's airy and inviting feel, with refinished hickory floors throughout the main level and a freshly painted interior as of 2022. Large faux wood blinds add a touch of elegance and privacy. The heart of the home, the kitchen, is equipped with a large, recently refurbished island topped with sleek black leathered granite, complemented by a stainless sink and modern flex faucet. Adjacent living areas include a cozy dining room and a great room anchored by a stone fireplace with a large hearth and insert, perfect for chilly evenings. Additional features of this home include a versatile daylight walk-out basement with a partial kitchen, full bath, potential additional bedroom, two storage rooms, and a workshop area. The basement has a 1-car garage, with two more garage spaces on the main level. Outdoor living is just as impressive, with a large wrap-around front porch, a spacious back deck, and a covered area underneath for year-round enjoyment. A circular driveway wraps around to a large pole barn, providing ample storage and parking options. With a new furnace installed less than ten years ago, a 4-zone heat pump system, and a water heater replaced in 2019. This home offers not only a serene living environment but also the peace of mind that comes with well-maintained utilities. Brand new oven/microwave has been ordered and will be professionally installed very soon.
Location
State GA
County Paulding
Lake Name None
Rooms
Bedroom Description In-Law Floorplan,Master on Main
Other Rooms RV/Boat Storage, Other
Basement Boat Door, Daylight, Driveway Access, Exterior Entry, Finished, Finished Bath
Main Level Bedrooms 1
Dining Room Seats 12+, Separate Dining Room
Interior
Interior Features Beamed Ceilings, Cathedral Ceiling(s), Crown Molding, Double Vanity, Entrance Foyer, High Ceilings 9 ft Main, High Speed Internet, His and Hers Closets, Recessed Lighting, Walk-In Closet(s)
Heating Central, Electric, Forced Air, Zoned
Cooling Ceiling Fan(s), Central Air, Zoned
Flooring Brick, Carpet, Hardwood, Laminate
Fireplaces Number 1
Fireplaces Type Glass Doors, Great Room, Insert, Raised Hearth
Window Features Double Pane Windows
Appliance Dishwasher, Disposal, Electric Cooktop, Electric Water Heater, Microwave
Laundry Laundry Room, Main Level, Mud Room, Sink
Exterior
Exterior Feature Private Entrance, Private Yard, Rear Stairs, Storage
Parking Features Garage, Garage Faces Front, Garage Faces Rear, Kitchen Level, Level Driveway, RV Access/Parking
Garage Spaces 3.0
Fence None
Pool None
Community Features None
Utilities Available Cable Available, Electricity Available, Underground Utilities, Water Available
Waterfront Description None
View Trees/Woods
Roof Type Composition,Shingle
Street Surface Gravel
Accessibility None
Handicap Access None
Porch Deck, Front Porch, Patio, Wrap Around
Private Pool false
Building
Lot Description Back Yard, Cleared, Front Yard, Landscaped, Level, Wooded
Story One and One Half
Foundation Slab
Sewer Septic Tank
Water Public
Architectural Style Craftsman, Farmhouse, Traditional
Level or Stories One and One Half
Structure Type Cement Siding
New Construction No
Construction Status Resale
Schools
Elementary Schools Sam D. Panter
Middle Schools J.A. Dobbins
High Schools Hiram
Others
Senior Community no
Restrictions false
Tax ID 003265
Special Listing Condition None
Read Less

Bought with Keller Williams Realty Cityside




