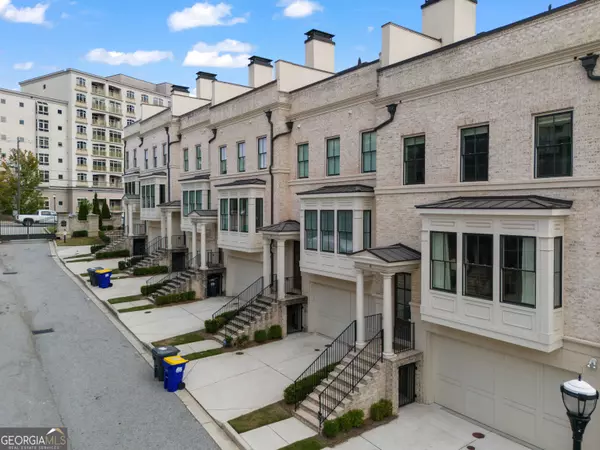For more information regarding the value of a property, please contact us for a free consultation.
3715 Peachtree Atlanta, GA 30319
Want to know what your home might be worth? Contact us for a FREE valuation!

Our team is ready to help you sell your home for the highest possible price ASAP
Key Details
Sold Price $1,100,000
Property Type Townhouse
Sub Type Townhouse
Listing Status Sold
Purchase Type For Sale
Square Footage 2,959 sqft
Price per Sqft $371
Subdivision Buckhead Park North
MLS Listing ID 10372008
Sold Date 10/21/24
Style Brick 4 Side
Bedrooms 4
Full Baths 4
Half Baths 1
HOA Fees $5,040
HOA Y/N Yes
Originating Board Georgia MLS 2
Year Built 2019
Annual Tax Amount $12,840
Tax Year 2023
Lot Size 1,132 Sqft
Acres 0.026
Lot Dimensions 1132.56
Property Description
Welcome to your serenity in the heart of bustling Buckhead. This expansive townhouse is right around 3000 sq ft, a desirable end-unit offering the perfect blend of luxury and convenience, featuring 4 bedrooms and 4.5 baths. The elevator provides easy access to all four levels, ensuring effortless living. Each bedroom is equipped with its own full bath, while the primary suite includes a separate soaking tub and a spa-like shower, creating a true sanctuary. The open-concept kitchen boasts state-of-the-art appliances ideal for aspiring chefs. The luxury Sub-Zero glass-door refrigerator and Wolf range are sure to entertain; the designated dining space accommodates large seated dinners. Enjoy year-round scenery from one of your private patios or take the party to your rooftop deck. Conveniently located near all your favorite shops and restaurants!
Location
State GA
County Fulton
Rooms
Basement None
Interior
Interior Features Double Vanity, In-Law Floorplan, Walk-In Closet(s), Wet Bar
Heating Central
Cooling Ceiling Fan(s), Central Air
Flooring Carpet, Hardwood
Fireplaces Number 2
Fireplaces Type Family Room, Outside
Fireplace Yes
Appliance Dishwasher, Microwave, Refrigerator
Laundry Laundry Closet
Exterior
Exterior Feature Balcony
Parking Features Attached, Garage
Garage Spaces 2.0
Fence Back Yard
Community Features Gated, Sidewalks, Near Shopping
Utilities Available Cable Available, Electricity Available, Natural Gas Available, Phone Available, Sewer Available, Water Available
View Y/N Yes
View City
Roof Type Composition
Total Parking Spaces 2
Garage Yes
Private Pool No
Building
Lot Description Private
Faces From 400: Lenox Road exit towards Peachtree Road, left on Peachtree Road; in .7 miles, community on right. From Clairmont: Left on Peachtree Industrial Blvd; in 4 miles, community on left.
Sewer Public Sewer
Water Public
Structure Type Brick
New Construction No
Schools
Elementary Schools Smith Primary/Elementary
Middle Schools Sutton
High Schools North Atlanta
Others
HOA Fee Include Maintenance Grounds
Tax ID 17 001000070559
Special Listing Condition Resale
Read Less

© 2025 Georgia Multiple Listing Service. All Rights Reserved.




