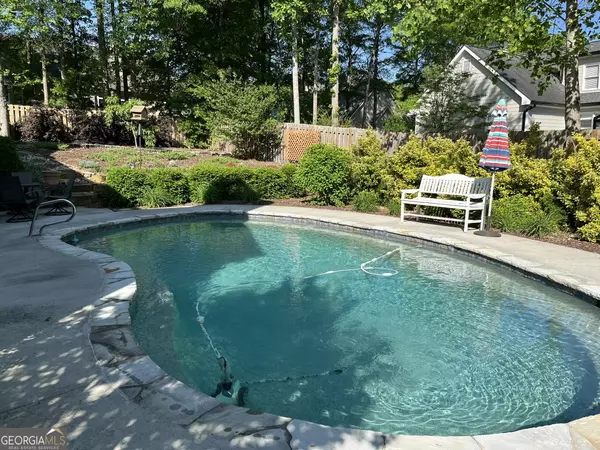For more information regarding the value of a property, please contact us for a free consultation.
2825 Legislative Buford, GA 30519
Want to know what your home might be worth? Contact us for a FREE valuation!

Our team is ready to help you sell your home for the highest possible price ASAP
Key Details
Sold Price $620,000
Property Type Single Family Home
Sub Type Single Family Residence
Listing Status Sold
Purchase Type For Sale
Square Footage 5,171 sqft
Price per Sqft $119
Subdivision Clearwater Plantation
MLS Listing ID 10320243
Sold Date 10/17/24
Style Ranch,Traditional
Bedrooms 5
Full Baths 4
Half Baths 1
HOA Y/N Yes
Originating Board Georgia MLS 2
Year Built 2003
Annual Tax Amount $1,407
Tax Year 2023
Lot Size 0.350 Acres
Acres 0.35
Lot Dimensions 15246
Property Description
**INSTANT EQUITY PRICED WAY BELOW RECENT APPRAISAL** BEST PRICE PER SQ FT IN THE AREA! IN-GROUND SALTWATER POOL, FULLY FINISHED BASEMENT WITH KITCHEN AND BATHROOM, RENOVATED KITCHEN AND BATHROOMS. 5 bedroom 4.5 bathroom house with in-ground **POOL** in desirable Clearwater Plantation. Owner's Suite on main floor. Main level is all real hardwood floors. The main floor has separate dining room, living room, oversized eat in kitchen, three bedrooms, and two and a half bathrooms. Owner's suite includes a large sitting room with fireplace, walk-in closet with custom shelves and a large bathroom with jetted tub and separate shower. The upstairs has an additional bedroom, with huge bonus room, and a full bathroom. The main floor kitchen has been renovated with granite countertops, upgraded gas cooktop with downdraft vent, double oven, and custom cabinets all with pull out shelves. There is a large screened porch off the living room overlooking the pool. The fenced backyard features an in-ground Pebbeletec style pool. The full daylight basement makes the perfect in-law suite/apartment, with a kitchen, a living room, a bedroom, a full bathroom and garage and separate driveway. Attention to detail and quality will please even your most picky buyer. *Owner is willing to have pool filled if buyer does not want a pool.
Location
State GA
County Hall
Rooms
Other Rooms Other
Basement Finished Bath, Boat Door, Daylight, Finished, Full
Interior
Interior Features In-Law Floorplan, Master On Main Level, Vaulted Ceiling(s), Walk-In Closet(s)
Heating Central, Forced Air, Heat Pump, Natural Gas
Cooling Ceiling Fan(s), Central Air, Electric, Zoned
Flooring Hardwood
Fireplaces Number 2
Fireplaces Type Gas Log
Fireplace Yes
Appliance Dishwasher, Disposal, Double Oven
Laundry Other
Exterior
Exterior Feature Other
Parking Features Attached, Basement, Garage, Kitchen Level
Garage Spaces 3.0
Fence Back Yard, Fenced, Wood
Pool In Ground, Salt Water
Community Features Clubhouse, Playground, Pool, Street Lights, Swim Team, Tennis Court(s), Near Shopping
Utilities Available Cable Available, Electricity Available, Natural Gas Available, Phone Available, Sewer Available, Underground Utilities, Water Available
Waterfront Description No Dock Or Boathouse
View Y/N No
Roof Type Composition
Total Parking Spaces 3
Garage Yes
Private Pool Yes
Building
Lot Description Other
Faces I-85 N to Exit 120, Left on Hamilton Mill Rd. Right on Sardis Church Rd, Friendship Road to the Clearwater Plantation neighborhood entrance on Democracy Drive.
Sewer Public Sewer
Water Public
Structure Type Concrete,Stone
New Construction No
Schools
Elementary Schools Friendship
Middle Schools Cherokee Bluff
High Schools Cherokee Bluff
Others
HOA Fee Include Swimming,Tennis
Tax ID 15041E000069
Security Features Smoke Detector(s)
Acceptable Financing Cash, Conventional, FHA, Other, VA Loan
Listing Terms Cash, Conventional, FHA, Other, VA Loan
Special Listing Condition Resale
Read Less

© 2025 Georgia Multiple Listing Service. All Rights Reserved.




