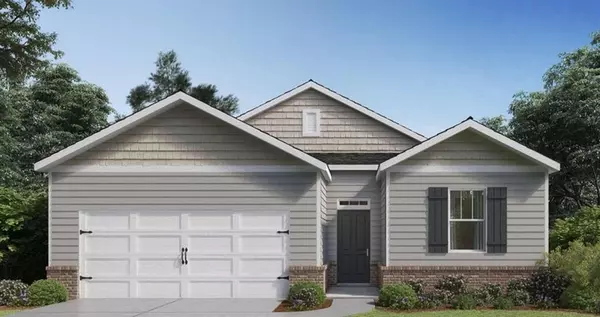For more information regarding the value of a property, please contact us for a free consultation.
8592 PREAKNESS PASS Lithonia, GA 30058
Want to know what your home might be worth? Contact us for a FREE valuation!

Our team is ready to help you sell your home for the highest possible price ASAP
Key Details
Sold Price $346,275
Property Type Single Family Home
Sub Type Single Family Residence
Listing Status Sold
Purchase Type For Sale
Square Footage 1,343 sqft
Price per Sqft $257
Subdivision Champions Run
MLS Listing ID 7414672
Sold Date 09/30/24
Style Traditional
Bedrooms 3
Full Baths 2
Construction Status Under Construction
HOA Fees $600
HOA Y/N Yes
Originating Board First Multiple Listing Service
Year Built 2024
Tax Year 2021
Lot Size 10,890 Sqft
Acres 0.25
Property Description
**Community Amenities: Pool, Tot Lot, Clubhouse** **Prime Location: Minutes to I-20 and Hwy 124** **Seller Paid Closing Costs with Preferred Lender** Discover urban convenience in a serene suburban setting at Champions Run in Lithonia. Situated just minutes from I-20 and the Mall of Stonecrest, this community offers easy access to shopping, dining, and outdoor activities. The renowned Arabia Mountain National Heritage Area and various local parks are only a short drive away. This vibrant community boasts a pool, clubhouse, and tot lot for residents to enjoy. Experience the elegance and convenience of single-level living in a beautifully designed and highly functional MACON floorplan. The expansive family room seamlessly extends into a casual dining area and an open-concept kitchen, ensuring everyone remains connected during gatherings and holiday celebrations. The private bedroom suite features an oversized closet, providing ample storage space. Secondary bedrooms are thoughtfully situated, sharing a central bath and additional storage areas for enhanced organization. Stay close to what matters most with Home Is Connected. Your new residence is equipped with an industry-leading suite of smart home products, ensuring you remain connected with loved ones and your living space. Please note that photos are for illustrative purposes and may not represent the actual home.
Location
State GA
County Dekalb
Lake Name None
Rooms
Bedroom Description Master on Main
Other Rooms None
Basement None
Main Level Bedrooms 3
Dining Room Open Concept
Interior
Interior Features Double Vanity, Entrance Foyer, High Ceilings, High Ceilings 9 ft Lower, High Ceilings 9 ft Main, High Ceilings 9 ft Upper, Walk-In Closet(s)
Heating Central, Electric, Forced Air
Cooling Ceiling Fan(s), Central Air, Electric
Flooring Carpet, Laminate, Vinyl
Fireplaces Type None
Window Features Insulated Windows
Appliance Dishwasher, Disposal, Electric Oven, Electric Range, Electric Water Heater, Microwave
Laundry In Hall
Exterior
Exterior Feature Private Yard
Parking Features Attached, Garage
Garage Spaces 2.0
Fence None
Pool None
Community Features Homeowners Assoc, Playground, Pool, Sidewalks, Street Lights
Utilities Available Sewer Available, Underground Utilities
Waterfront Description None
View Other
Roof Type Composition
Street Surface None
Accessibility None
Handicap Access None
Porch Patio
Total Parking Spaces 2
Private Pool false
Building
Lot Description Level, Private
Story One
Foundation Slab
Sewer Public Sewer
Water Public
Architectural Style Traditional
Level or Stories One
Structure Type Cement Siding
New Construction No
Construction Status Under Construction
Schools
Elementary Schools Rock Chapel
Middle Schools Lithonia
High Schools Lithonia
Others
HOA Fee Include Swim
Senior Community no
Restrictions true
Ownership Fee Simple
Financing no
Special Listing Condition None
Read Less

Bought with NewHomesMate LLC
GET MORE INFORMATION





