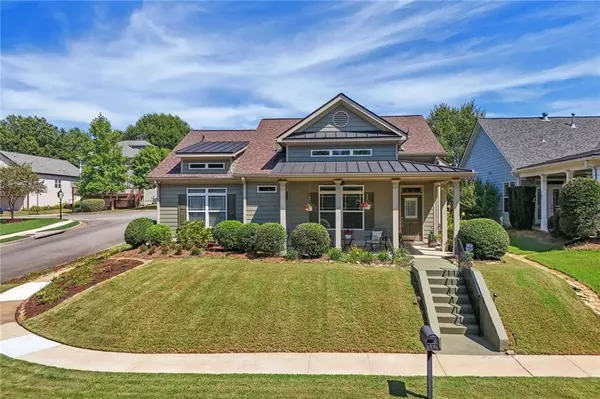For more information regarding the value of a property, please contact us for a free consultation.
515 Lake Front DR Canton, GA 30115
Want to know what your home might be worth? Contact us for a FREE valuation!

Our team is ready to help you sell your home for the highest possible price ASAP
Key Details
Sold Price $448,275
Property Type Single Family Home
Sub Type Single Family Residence
Listing Status Sold
Purchase Type For Sale
Square Footage 1,816 sqft
Price per Sqft $246
Subdivision Harmony On The Lakes
MLS Listing ID 7450070
Sold Date 10/09/24
Style Cottage,Ranch,Traditional
Bedrooms 3
Full Baths 2
Construction Status Resale
HOA Fees $885
HOA Y/N Yes
Originating Board First Multiple Listing Service
Year Built 2006
Annual Tax Amount $794
Tax Year 2023
Lot Size 6,969 Sqft
Acres 0.16
Property Description
Welcome to this beautifully maintained 3-bedroom, 2-bath ranch home located in the highly sought-after Harmony on the Lakes community. Situated on a private corner lot, this home offers the perfect blend of comfort and elegance. Relax on the inviting front porch with seasonal lake views, or enjoy the open floor plan featuring soaring ceilings and a cozy double-sided fireplace connecting the family and dining rooms. The split bedroom plan provides privacy for the oversized owner's suite, complete with double trey ceilings, a spa-like bath with double vanities, a soaking tub, and a spacious walk-in closet. Step outside to your private, fenced backyard – perfect for outdoor entertaining or quiet relaxation. A detached garage with a covered walkway adds both convenience and charm. Discover the ultimate in lifestyle and recreation in this vibrant community, featuring an array of amenities for everyone to enjoy. With 3 stunning lakes, residents can indulge in fishing, kayaking, or simply taking in the serene views. Whether you're an avid swimmer, tennis enthusiast, or pickleball player, the swim and tennis facilities offer endless fun. At the same time, the fitness center helps you stay active and healthy without leaving the neighborhood. Explore walking and running trails that wind through the community's natural beauty. There's always something to do, with year-round activities including summer concerts by the lake and a spectacular fireworks show that lights up the sky and reflects beautifully on the water. This community offers more than just a home – it's a destination where neighbors become friends and life feels like a vacation. Don't miss the chance to own this gem in Harmony on the Lakes, offering peace, privacy, and picturesque surroundings! Zero Down Payment Conventional AND Zero Down Payment FHA Financing available to qualified Homebuyers!
Location
State GA
County Cherokee
Lake Name None
Rooms
Bedroom Description Master on Main,Oversized Master,Split Bedroom Plan
Other Rooms None
Basement None
Main Level Bedrooms 3
Dining Room Separate Dining Room
Interior
Interior Features Crown Molding, Disappearing Attic Stairs, Double Vanity, Entrance Foyer, High Ceilings 9 ft Main, Recessed Lighting, Tray Ceiling(s), Walk-In Closet(s)
Heating Central, Forced Air
Cooling Ceiling Fan(s), Central Air
Flooring Carpet, Ceramic Tile, Hardwood
Fireplaces Number 1
Fireplaces Type Decorative, Double Sided, Factory Built, Family Room, Gas Log, Ventless
Window Features Insulated Windows
Appliance Dishwasher, Electric Range, Microwave
Laundry Common Area, Laundry Room, Main Level
Exterior
Exterior Feature Courtyard, Private Entrance, Private Yard
Parking Features Covered, Detached, Driveway, Garage, Garage Faces Rear, Kitchen Level
Garage Spaces 2.0
Fence Back Yard, Fenced, Privacy
Pool None
Community Features Clubhouse, Fitness Center, Homeowners Assoc, Lake, Near Shopping, Near Trails/Greenway, Pickleball, Playground, Pool, Sidewalks, Street Lights, Tennis Court(s)
Utilities Available Cable Available, Electricity Available, Natural Gas Available, Phone Available, Sewer Available, Underground Utilities, Water Available
Waterfront Description Lake Front
View Lake
Roof Type Composition
Street Surface Asphalt
Accessibility Accessible Bedroom, Central Living Area
Handicap Access Accessible Bedroom, Central Living Area
Porch Covered, Front Porch, Patio, Rear Porch
Private Pool false
Building
Lot Description Back Yard, Corner Lot, Landscaped, Private, Sprinklers In Front, Sprinklers In Rear
Story One
Foundation Slab
Sewer Public Sewer
Water Public
Architectural Style Cottage, Ranch, Traditional
Level or Stories One
Structure Type Cement Siding
New Construction No
Construction Status Resale
Schools
Elementary Schools Avery
Middle Schools Dean Rusk
High Schools Sequoyah
Others
HOA Fee Include Reserve Fund,Swim,Tennis
Senior Community no
Restrictions false
Tax ID 15N19B 184
Special Listing Condition None
Read Less

Bought with Compass




