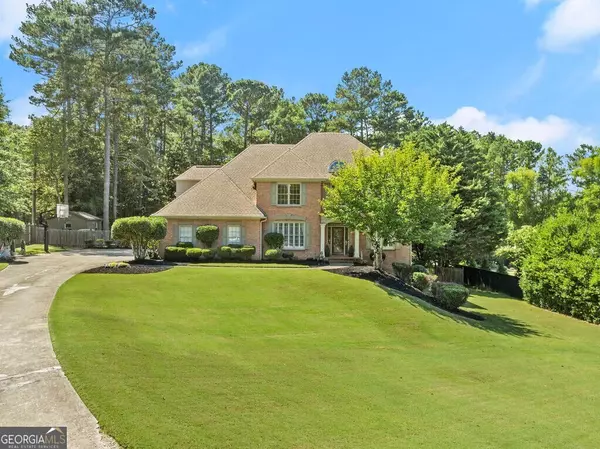For more information regarding the value of a property, please contact us for a free consultation.
15330 Laurel Grove Alpharetta, GA 30004
Want to know what your home might be worth? Contact us for a FREE valuation!

Our team is ready to help you sell your home for the highest possible price ASAP
Key Details
Sold Price $716,000
Property Type Single Family Home
Sub Type Single Family Residence
Listing Status Sold
Purchase Type For Sale
Square Footage 4,832 sqft
Price per Sqft $148
Subdivision Laurel Grove
MLS Listing ID 10365132
Sold Date 10/10/24
Style Brick 3 Side,Traditional
Bedrooms 5
Full Baths 4
Half Baths 2
HOA Fees $1,221
HOA Y/N Yes
Originating Board Georgia MLS 2
Year Built 1994
Annual Tax Amount $4,126
Tax Year 2023
Lot Size 1.046 Acres
Acres 1.046
Lot Dimensions 1.046
Property Description
Welcome to this functional brick home situated on a spacious acre lot, offering plenty of room to customize and add your unique style and preferences! With just over 4,800 square feet of living space, a three-car garage, a screened-in porch, and beautifully manicured front and back yards, this home is designed for your enjoyment. Located in the highly sought-after horse country of Milton, GA, this home includes a fully finished basement, five bedrooms, four full baths, two half baths, and an oversized laundry room/pantry with extraordinary storage space. The property is conveniently less than a half-mile from Milton Park and Bell Memorial Park, where you can enjoy scenic walking trails, playgrounds, a swimming pool, and athletic facilities for a variety of sports. Top-rated schools and quick access to Downtown Crabapple and GA-400 are also nearby. As you step through the grand two-story foyer, you're greeted by an abundance of natural light that fills the front office, making it ideal for remote work. The kitchen seamlessly opens to the breakfast area and family room, creating a warm and inviting space for everyday living. French doors lead to the screened-in porch, which also features an additional deck area for outdoor grilling. The oversized laundry room/pantry is equipped with a second refrigerator, built-in shoe rack, washer and dryer, utility sink, half bathroom, and cabinets lining both walls for abundant storage space. Upstairs, the master bedroom boasts a tiered tray ceiling and an expansive walk-in closet. The en-suite bathroom features a separate soaking tub, glass shower, and ample countertop space. Four additional bedrooms and two full bathrooms on the upper level provide plenty of space for family and guests. The finished daylight basement expands your living and entertainment areas, offering space for media, billiards, exercise, and a wet bar. It also includes a full basement kitchenette with a refrigerator, dishwasher, sink, and microwave, plus a full bathroom and exterior access to a lower patio and the backyard. The fully fenced backyard provides a secure and private space for children to play and pets to roam. There's plenty of room for a playground or pool, with the potential to add a pool house. This home has great bones and is ready for you to add your personal touch. Living in one of the most exclusive areas of Georgia, with flexible living spaces and wonderful community amenities, it's an opportunity you won't want to miss. Come experience the potential and make this exceptional property your forever home!
Location
State GA
County Fulton
Rooms
Other Rooms Shed(s)
Basement Concrete, Daylight, Exterior Entry, Finished, Full, Interior Entry
Dining Room Seats 12+, Separate Room
Interior
Interior Features Double Vanity, High Ceilings, Separate Shower, Soaking Tub, Tray Ceiling(s), Entrance Foyer, Vaulted Ceiling(s), Walk-In Closet(s)
Heating Central, Natural Gas
Cooling Ceiling Fan(s), Central Air
Flooring Carpet, Hardwood, Tile
Fireplaces Number 1
Fireplaces Type Family Room, Gas Log, Gas Starter
Fireplace Yes
Appliance Dishwasher, Disposal, Double Oven, Dryer, Refrigerator, Washer
Laundry Mud Room
Exterior
Parking Features Attached, Garage, Side/Rear Entrance
Fence Back Yard, Fenced, Wood
Community Features Pool, Street Lights, Tennis Court(s)
Utilities Available Cable Available, Electricity Available, Phone Available, Sewer Available, Water Available
View Y/N No
Roof Type Composition
Garage Yes
Private Pool No
Building
Lot Description Private
Faces GPS friendly
Sewer Septic Tank
Water Public
Structure Type Brick
New Construction No
Schools
Elementary Schools Birmingham Falls
Middle Schools Hopewell
High Schools Cambridge
Others
HOA Fee Include Reserve Fund,Swimming,Tennis
Tax ID 22 471104770018
Security Features Smoke Detector(s)
Special Listing Condition Resale
Read Less

© 2025 Georgia Multiple Listing Service. All Rights Reserved.




