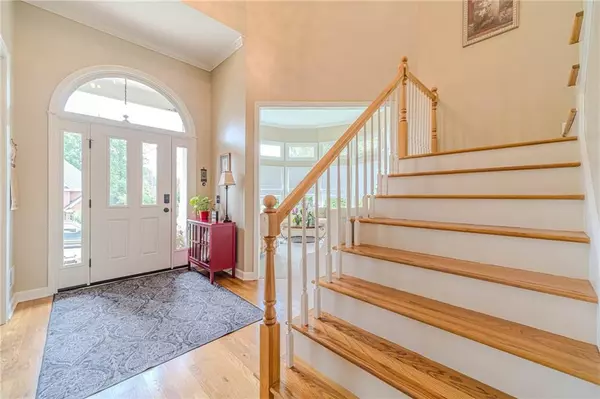For more information regarding the value of a property, please contact us for a free consultation.
1072 Albemarle WAY Lawrenceville, GA 30044
Want to know what your home might be worth? Contact us for a FREE valuation!

Our team is ready to help you sell your home for the highest possible price ASAP
Key Details
Sold Price $625,000
Property Type Single Family Home
Sub Type Single Family Residence
Listing Status Sold
Purchase Type For Sale
Square Footage 4,095 sqft
Price per Sqft $152
Subdivision Flowers Crossing At The Mill
MLS Listing ID 7415625
Sold Date 10/04/24
Style Traditional
Bedrooms 5
Full Baths 4
Half Baths 1
Construction Status Resale
HOA Fees $710
HOA Y/N Yes
Originating Board First Multiple Listing Service
Year Built 2000
Annual Tax Amount $6,082
Tax Year 2023
Lot Size 0.320 Acres
Acres 0.32
Property Description
Welcome to your dream home nestled near the end of a serene cul-de-sac, where modern comfort meets timeless elegance. This exquisite five-bedroom, four and a half bath residence boasts a host of recent upgrades and features designed to elevate your lifestyle. Step inside to discover new energy-efficient windows that bathe the interiors in natural light, with new window shades and complemented by freshly painted walls throughout. The newly installed water heater ensures constant comfort, while a state-of-the-art kitchen welcomes culinary enthusiasts with a double oven, new refrigerator and new microwave. Entertain effortlessly on the new TimberTech deck with a charming pergola and ceiling fan, overlooking the private backyard. Retreat indoors to find built-in bookshelves in the den, basement, and home theater room, perfect for showcasing your literary collection or displaying cherished mementos. The finished basement offers additional living space, complete with new luxury vinyl plank flooring and a contemporary heat pump for year-round comfort. A newly updated half-bath with a stylish toilet adds convenience, while the office space and half bathroom have been freshly painted for a polished finish. This meticulously maintained home also features a new front door for a welcoming entrance and a roof seven years old, ensuring peace of mind for years to come. Equipped with a state-of-the-art electric vehicle (EV) charging outlet, this garage is ready for your modern lifestyle. Enjoy the ease of access to Alexander Park, just a short distance away, along with sidewalks for leisurely strolls in this highly sought after neighborhood. Don't miss your chance to own this exceptional property that seamlessly blends modern updates with classic charm. Located in a highly sought-after community that offers 2 swimming pools, 10 tennis courts, playground, lake and clubhouse. The location of the home offers easy access to major highways, parks, top rated schools, shopping centers, restaurants, and entertainment making it a highly desirable location for both convenience and quality of life. Schedule your private showing today and envision yourself living in this remarkable home where every detail has been thoughtfully considered for your utmost comfort and enjoyment.
Location
State GA
County Gwinnett
Lake Name None
Rooms
Bedroom Description Oversized Master
Other Rooms Pergola
Basement Daylight, Exterior Entry, Finished, Finished Bath, Full, Interior Entry
Main Level Bedrooms 1
Dining Room Separate Dining Room
Interior
Interior Features Bookcases, Double Vanity, Entrance Foyer, High Ceilings 9 ft Main, High Speed Internet, Walk-In Closet(s)
Heating Forced Air, Heat Pump, Natural Gas
Cooling Ceiling Fan(s), Central Air
Flooring Carpet, Ceramic Tile, Hardwood, Vinyl
Fireplaces Number 1
Fireplaces Type Family Room, Gas Log, Gas Starter
Window Features Insulated Windows
Appliance Dishwasher, Disposal, Double Oven, Dryer, Gas Cooktop, Microwave, Refrigerator, Washer
Laundry Main Level
Exterior
Exterior Feature Private Entrance, Rain Gutters
Parking Features Attached, Driveway, Garage, Garage Faces Side, Kitchen Level, Level Driveway
Garage Spaces 2.0
Fence None
Pool None
Community Features Clubhouse, Homeowners Assoc, Lake, Near Schools, Near Shopping, Park, Pickleball, Playground, Pool, Sidewalks, Street Lights
Utilities Available Cable Available, Electricity Available, Natural Gas Available, Phone Available, Sewer Available, Underground Utilities, Water Available
Waterfront Description None
View Other
Roof Type Composition
Street Surface Paved
Accessibility None
Handicap Access None
Porch Deck, Front Porch, Patio
Private Pool false
Building
Lot Description Back Yard, Front Yard, Landscaped, Level, Wooded
Story Two
Foundation Concrete Perimeter
Sewer Public Sewer
Water Public
Architectural Style Traditional
Level or Stories Two
Structure Type Brick Front,HardiPlank Type
New Construction No
Construction Status Resale
Schools
Elementary Schools Craig
Middle Schools Crews
High Schools Brookwood
Others
HOA Fee Include Reserve Fund,Swim,Tennis
Senior Community no
Restrictions true
Tax ID R5085 477
Acceptable Financing Cash, Conventional, FHA
Listing Terms Cash, Conventional, FHA
Special Listing Condition None
Read Less

Bought with Keller Williams Realty Atl Partners




